Before Tour: Our Michigan House
So this weekend, we did something we’ve been thinking about doing for almost a year now … we bought a house in Michigan! No, we’re not leaving Chicago. Our new place is about two hours north of the city in a town called Benton Harbor, and it’s going to be part weekend getaway, part rental-income investment. That is, once it’s habitable.
Right now, the house is a total disaster. It’s got 4 different types of flooring, holes in the walls, broken windows, peeling paint, sketchy electric…and the list goes on. BUT, the one thing it also has is potential. This little cottage has the potential to be an airy, adorable little spot near the lake, and that’s our plan for it. We’re hoping to get the renovations done this fall/ winter, so we can start enjoying it (and renting it out) by early spring.
Also – when I say “we” are doing the renovations, I mean that it will be Mark and I, along with the help of a super-handy contractor. While we are totally comfortable doing cosmetic updates around our Chicago condo, we’ll leave the gut jobs to the pros.
So what, exactly, needs to be done? And how bad is the place, really?
Let me take you on a quick tour.

Here she is! See what I mean about the potential? Like, once the yard is cleaned up, rogue mailboxes and old satellite dishes are removed, the windows and front door are replaced, and the paint is redone, there could be a really cute beach cottage under there.

The backyard is just as overgrown. Our plans for the back of the house include adding a french door where the single window is (right above my son’s head), replacing all of the windows (including those broken ones up top), painting the exterior, removing the dog run on the left, replacing the deck, and filling in the pond on the right-hand side of the photo (it’s hard to see, but it’s there)!

When you walk into the house, there’s a covered porch that I’m thinking will be great one day for housing sandy beach chairs and wet bathing suits. I absolutely love the windows so we’re going to try and salvage them, but there’s a chance we will have to replace them because they’re in pretty bad shape.


When you walk in, the house opens to this room on the right, and a small bedroom on the left. We plan to replace the floors in here (and throughout the downstairs), add that French door where the window is, add recessed lighting, paint the walls and fireplace, and open up the left wall (there’s a staircase behind it so we’ll put a banister there).

This is the dining area/ kitchen and holy crap is it awful. We’re going to open up the two-toned wall here to make this more like one space, and then basically gut the kitchen. It’s teeny, so I want to replace the full-sized appliances with the slimmer apartment-sized ones to add some additional counter space. And there will be paint. Obviously.

This is the bedroom downstairs off to the left of the entry. It’s actually one of the rooms in better shape, but we’ll still be replacing the floor, adding recessed light, and painting. And here’s a better view of the stairway wall that will be coming out on the right.

Stairway to nastyville.

This is the landing at the top of the stairs. It’s actually a good size so I feel like we should do something to it, but no idea what yet. There’s also some really nice hardwood underneath all that carpet (it looks like the stair on the left), so we’re going to rip it up and refinish all of the hardwood up here.

If you go up the stair in the previous photo, you enter this bedroom. Again, not in that bad of shape relative to the rest of the house, so we’re planning mostly cosmetic updates in here.

Here’s the other bedroom, and you’re probably wondering the same thing I am. Whaaaaat went on in here to make the floors look like that? Sadly, we’ll never know. What I do know is that I can’t wait to sand those babies down and cover them with a nice espresso stain. We’re also going to be replacing all of the interior doors in the house!

And last, but certainly not least in terms of the amount of work that needs to be done is the bathroom. It’s the one bathroom in the house, and it’s upstairs which is a bit odd, but not as odd as the placement of that toilet, which is perpendicular to the sink and about a foot away from it. So this is another space that will be gutted to the studs.
I have plans for all of the design already, but I’ll share why and what they are in an upcoming post!
Would you stay at our airbnb rental?
🙂

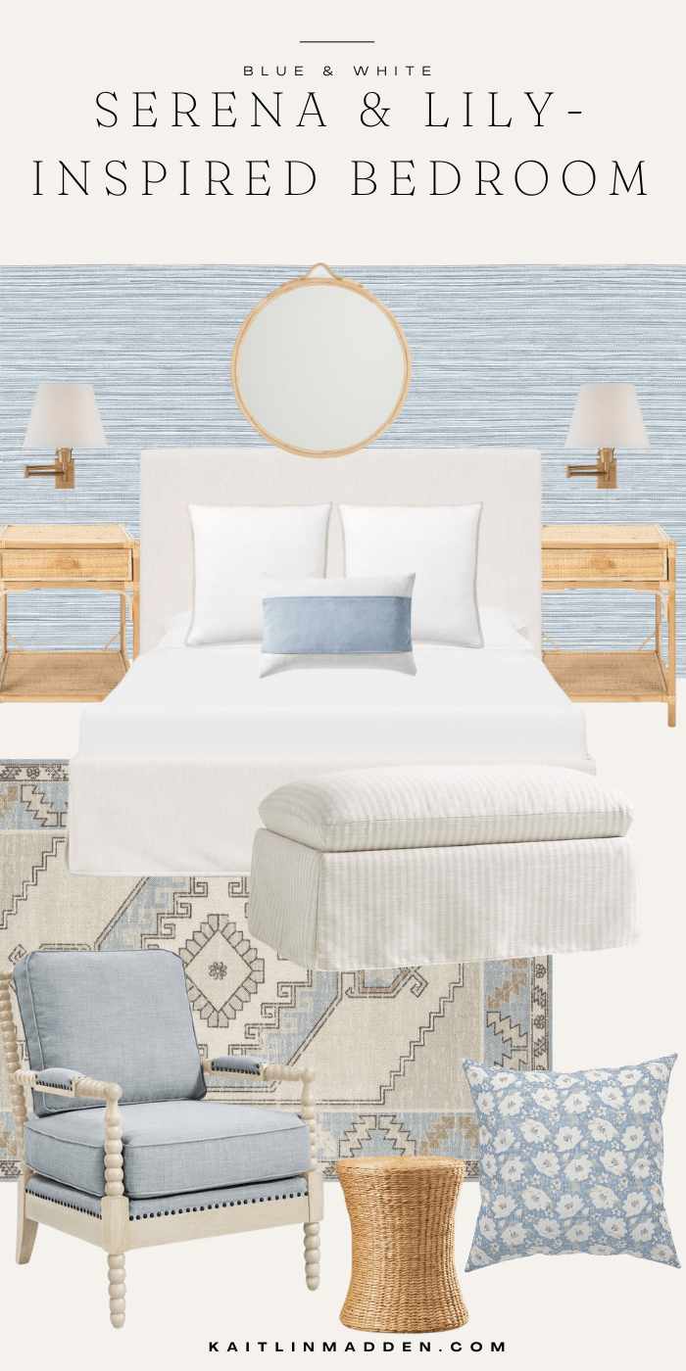
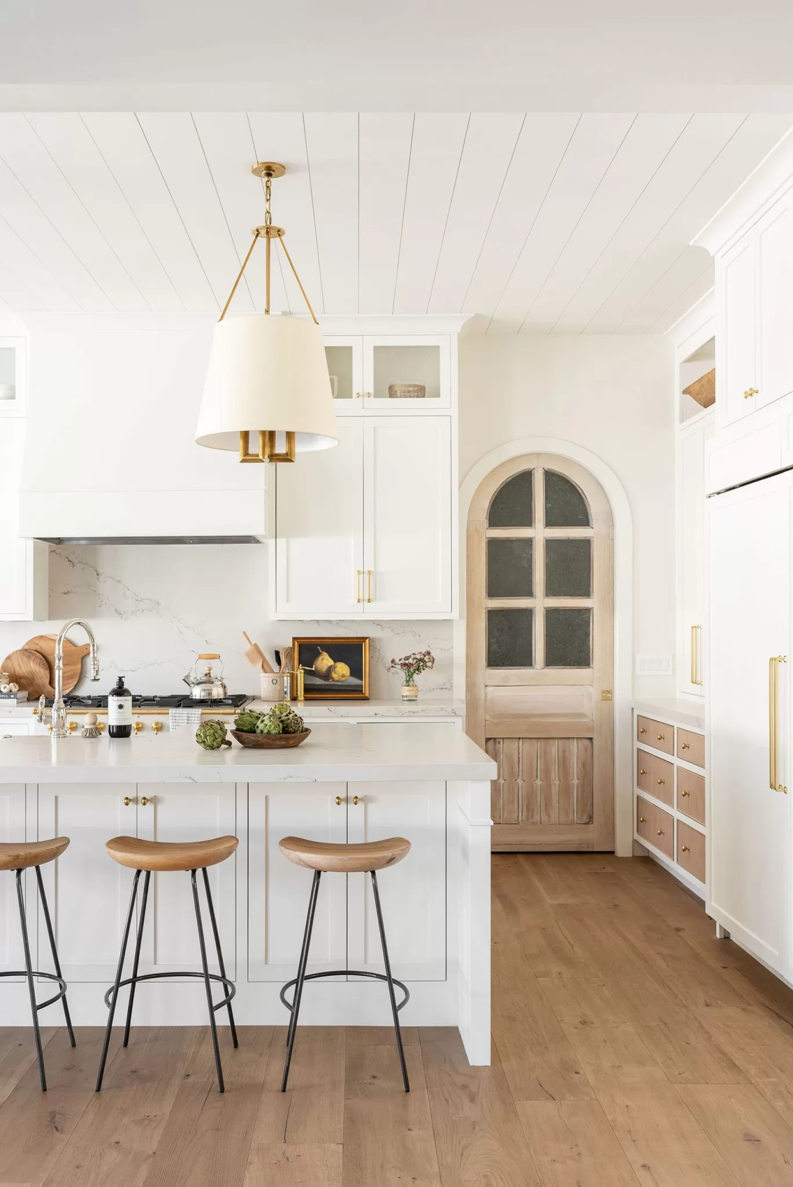
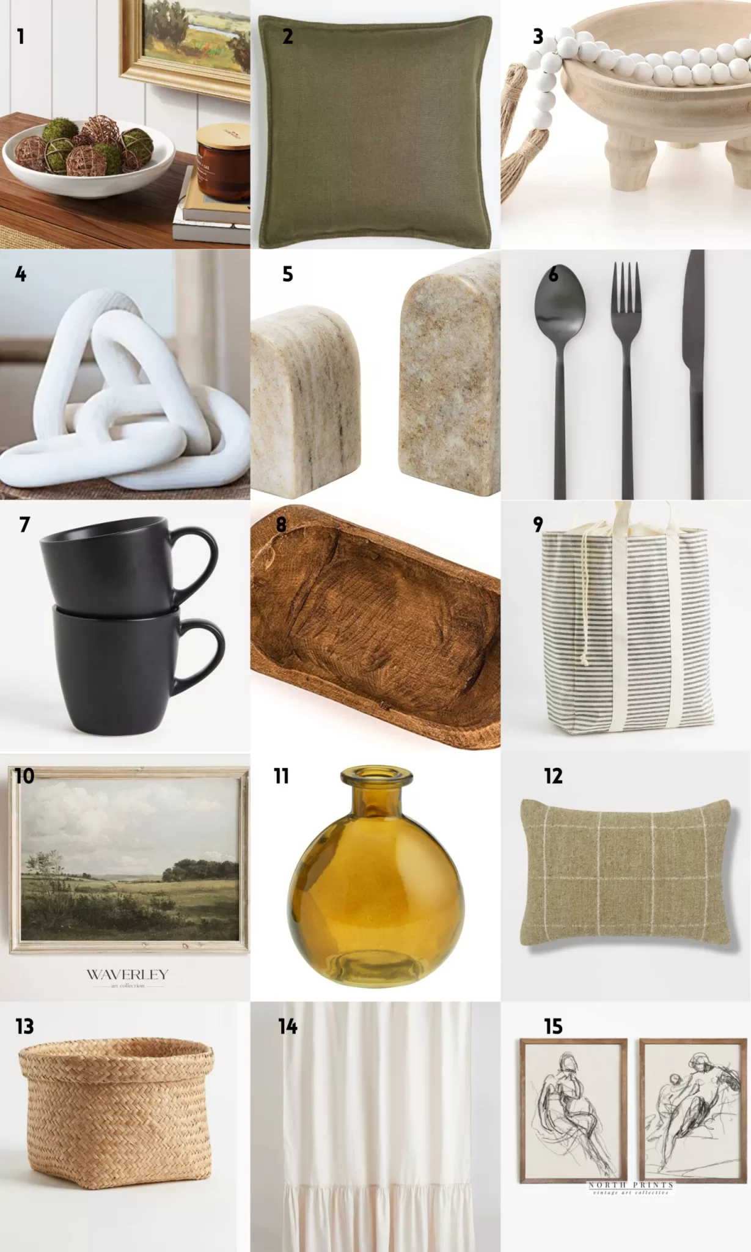
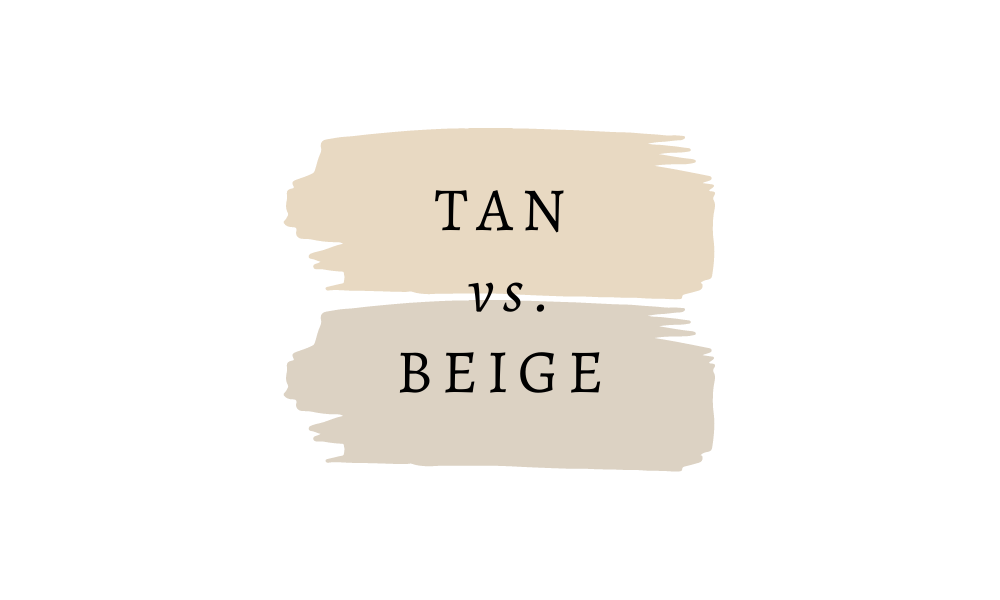
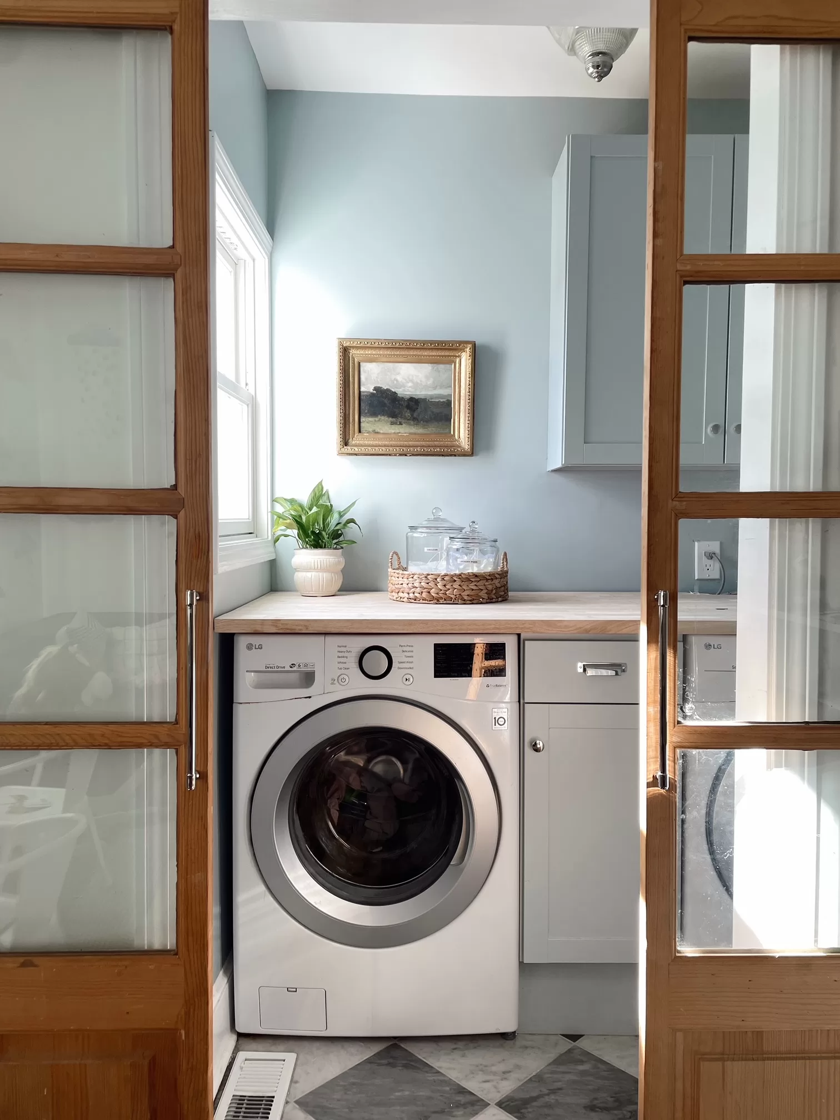
One Comment