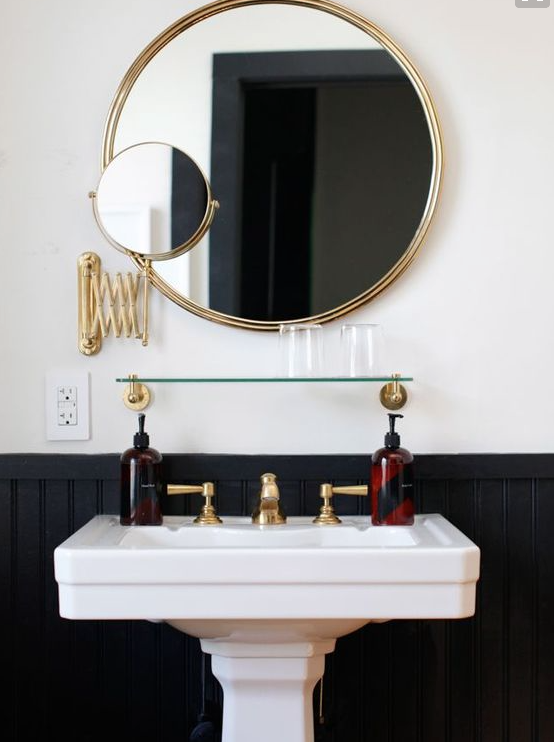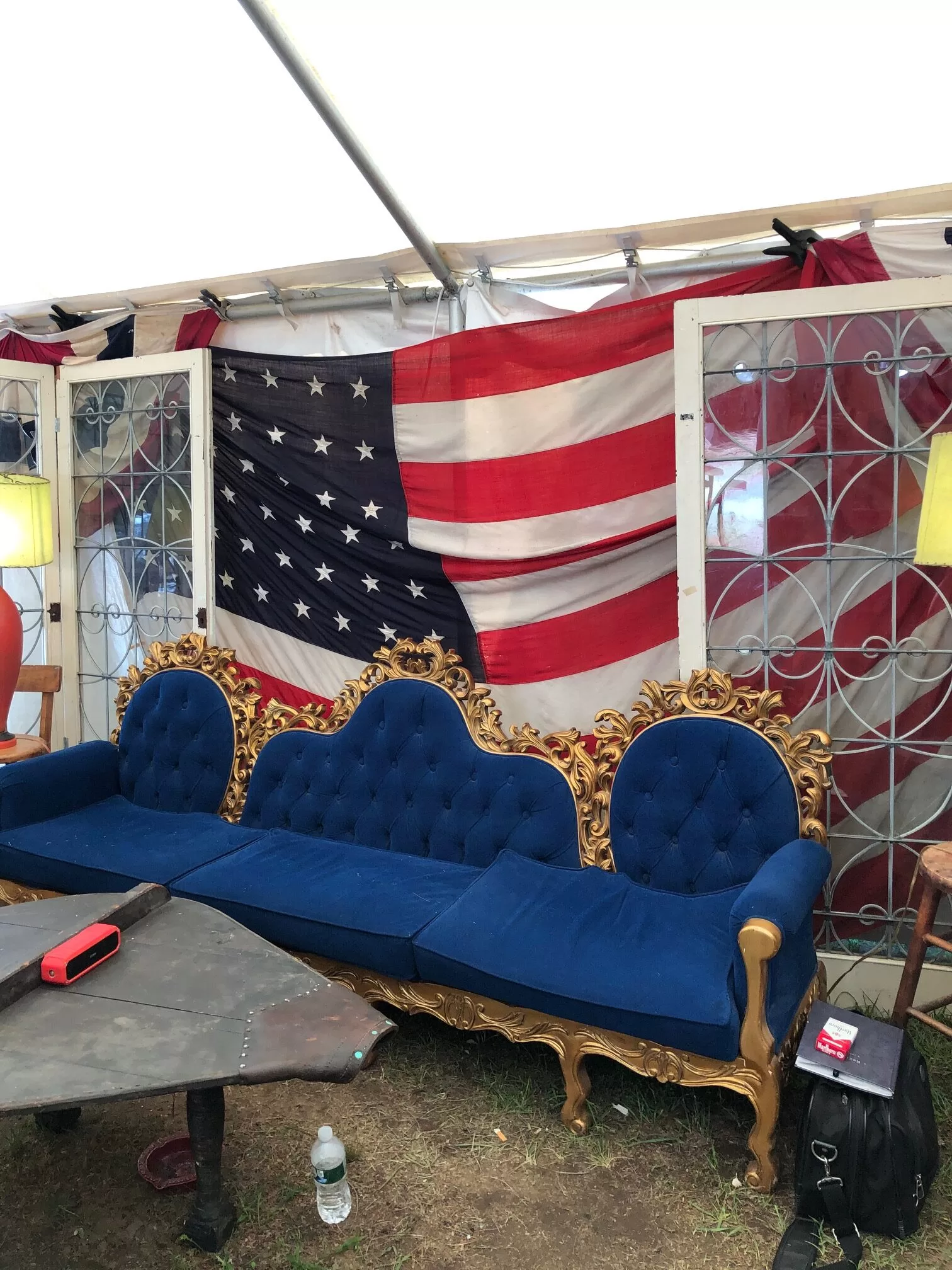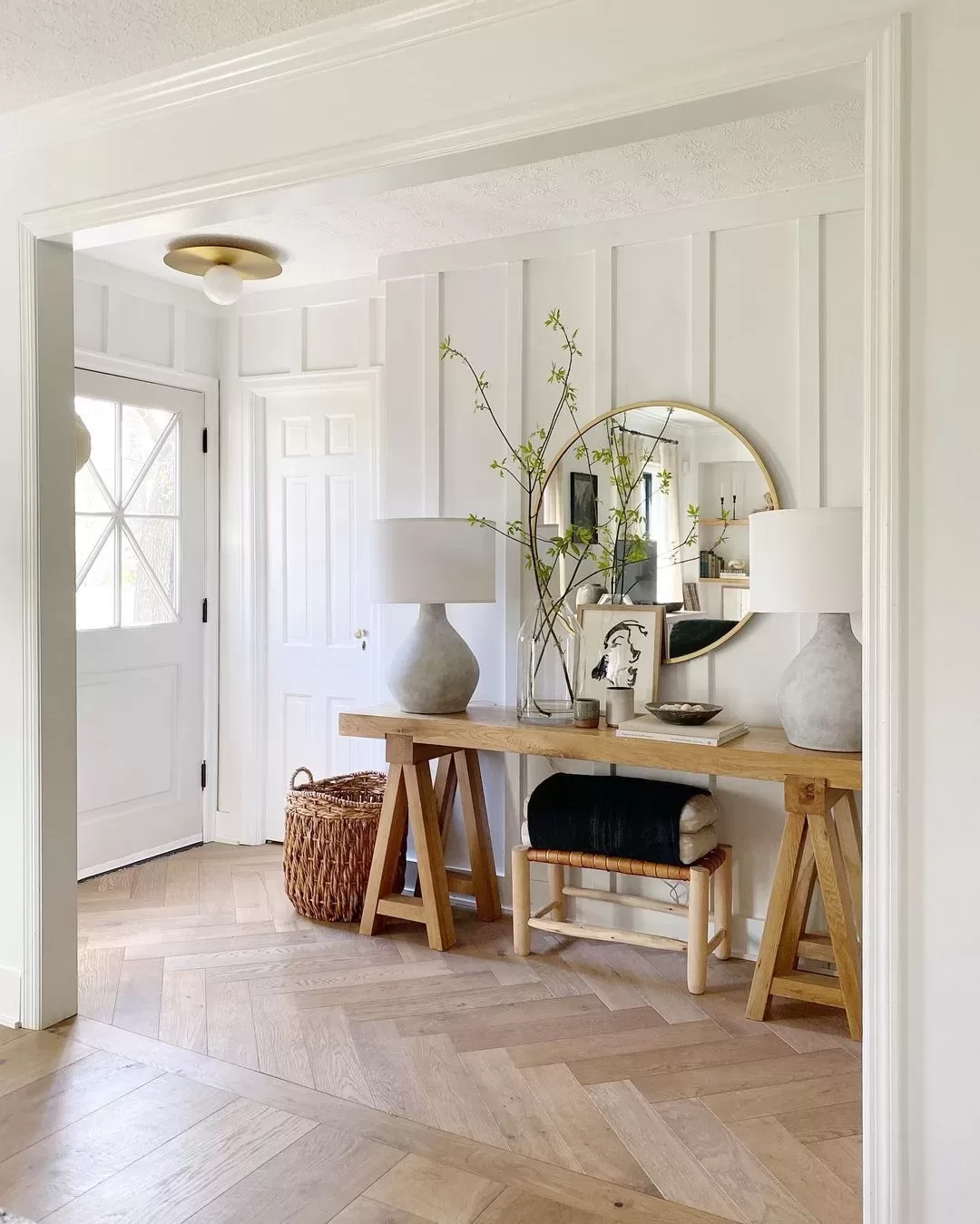The Plans for Our Michigan House
I mentioned in my last post about our Michigan house that even though we just closed a few weeks ago, we’d already had most of the design plans done, which is super-aggressive but was also necessary in this case for two reasons. For one, it was necessary because I’m nuts and as soon as we were under contract on the house I was off and running planning the remodel. And two, we actually ended up getting a renovation mortgage for the house, which allowed us to roll some of the renovation costs into our long-term mortgage so we didn’t have to pay for everything out of pocket up front. We won’t be able to cover all of the costs this way, but it’s definitely helpful to have the major projects like the new flooring and windows, and the bathroom & kitchen remodels covered.
If you aren’t familiar with renovation mortgages (I wasn’t before now) the thing with them is that you basically have to have every single detail in the process locked in before you close–from the pricing of the contractor’s services, to the pricing and style number of the cabinet hardware–so we had to make decisions pretty quickly.
Aaand that’s about as deep as I’ll ever get into finance here, so on to the fun stuff.
Here’s what I know about the design of the house based on the decisions we made so far.
Overall, we’re going for a bright, open feel, and want to create as much light as possible since it’s a bit dark in its current state. We’ve already decided to paint the whole place White Dove by Benjamin Moore, which is a perfect, slightly cool-toned white. I mentioned in the last post that we’ll also be replacing a window that looks onto the backyard with a french door that will open onto the deck, and that we will be opening up the stairway wall to let the light flow through the house a bit more.


This is the door I chose, from Lowe’s, and I think it will make a huge difference!
Another one of our priorities was that we wanted to preserve some of the home’s original “character,” (not that it is long on character right now, but it did have a few details that were charming…) so for the interior doors, we’re going with a similar style to the doors on the closets in one of the bedrooms upstairs. I happened to find something very similar at Lowe’s, and we’re going to paint all of them white and use black knobs.


As for the floors, my first thought was to bleach the ones upstairs and go with a light-colored wood stain downstairs. But there were a few issues there, including some damage to the floors upstairs that might be better concealed with a dark stain, so we decided to go dark. I think it will end up creating a nice contrast with all of the white paint, too!

We’re going for vintage farmhouse look in the kitchen and bathroom, which I think suits the home’s location well, and is actually super cost-effective to create, since we can use materials like shaker cabinetry, subway tile and raw wood for open shelving. Win/win.
Here’s a quick moodboard I created in the beginning of the process to help narrow down a few ideas.



Here’s the tile I picked out for the bathroom floor. We’re replacing the tub, and doing a subway tile surround, again with black fixtures which should offset the floor beautifully! For the vanity, I’m envisioning a re-purposed antique dresser or chest, but I need to find something in incredibly-specific dimensions so TBD on that.

There were literally dozens (maybe hundreds?) of decisions we had to make before we could close, and I’m SO excited to see them all come together. I’ll post an update on the progress soon…





