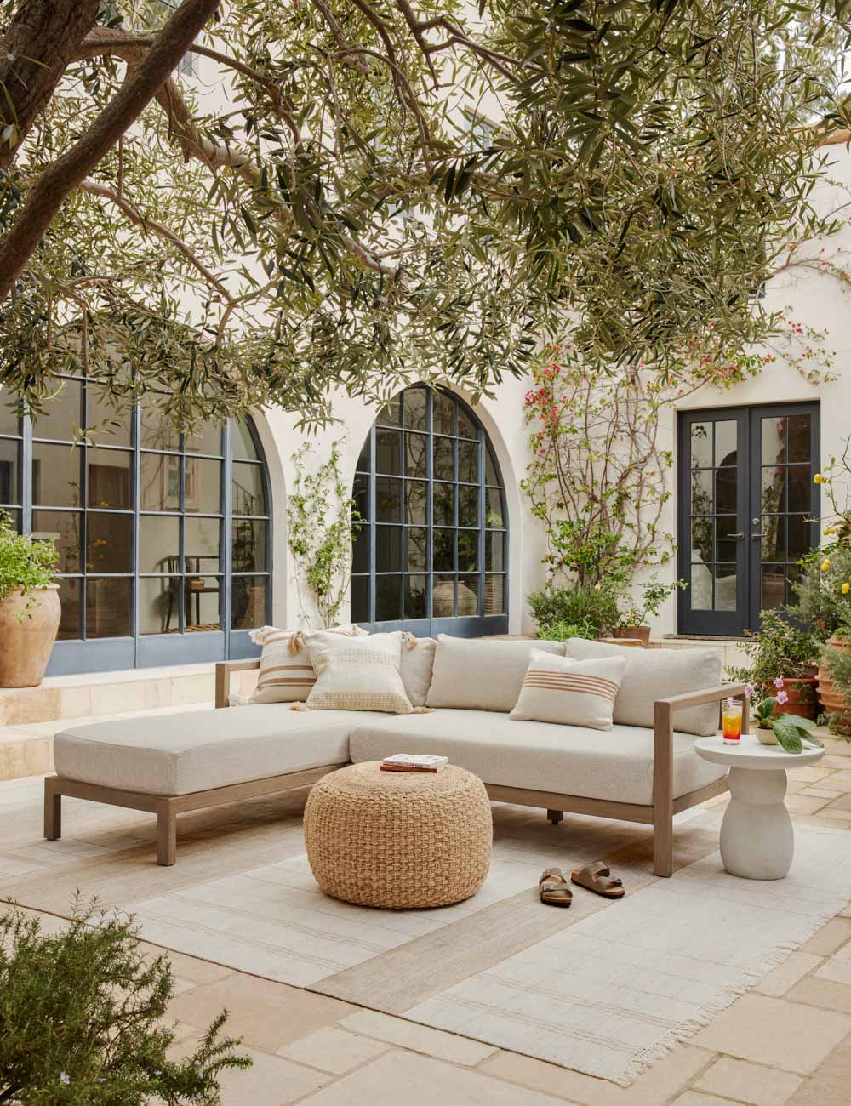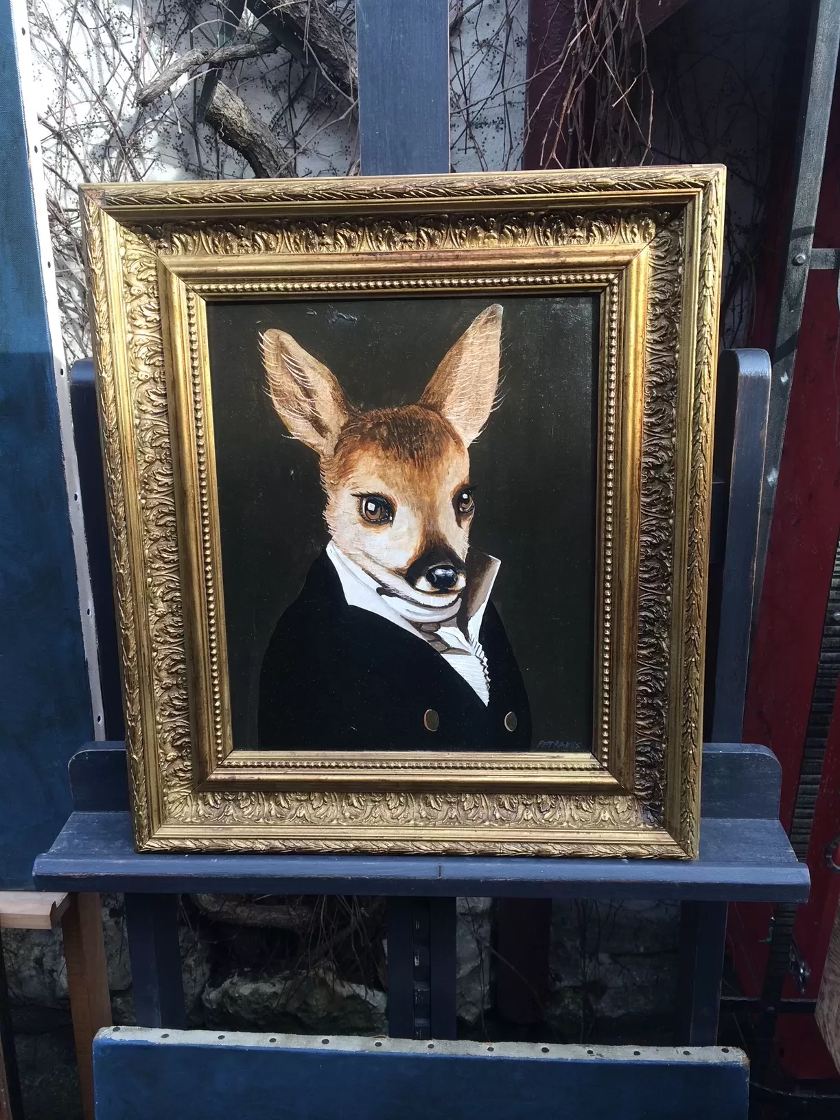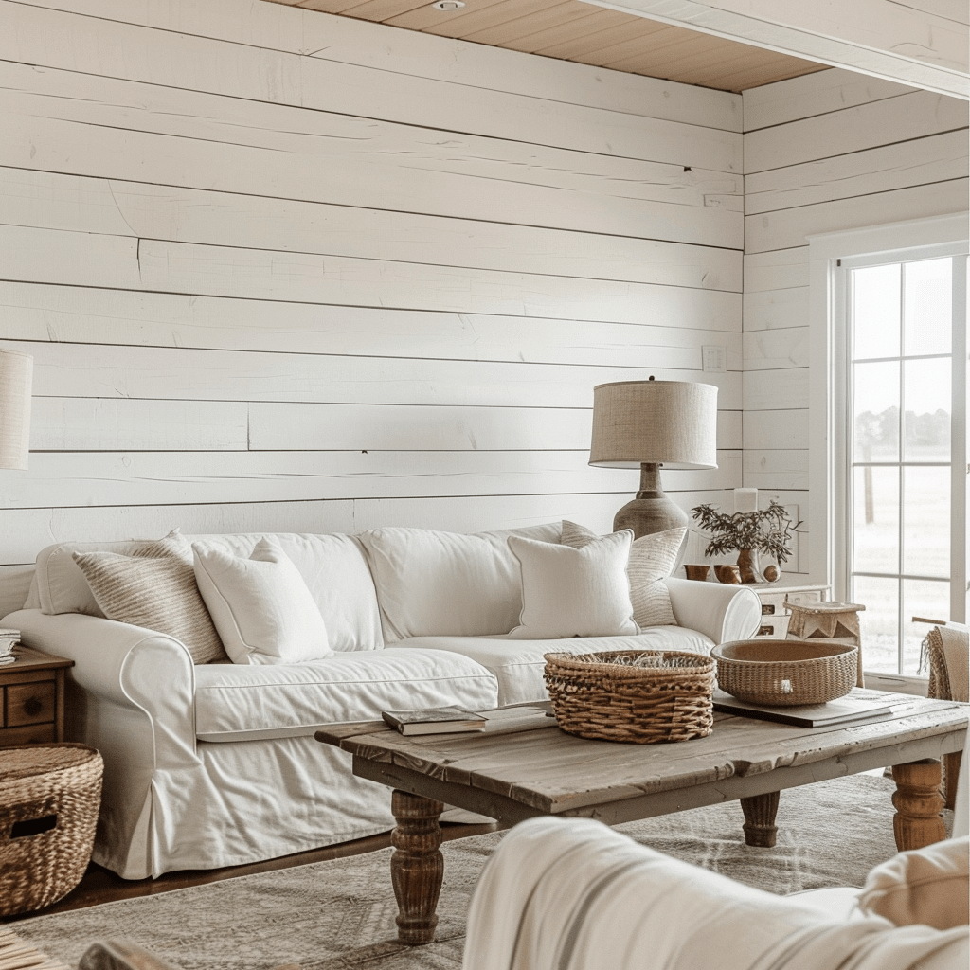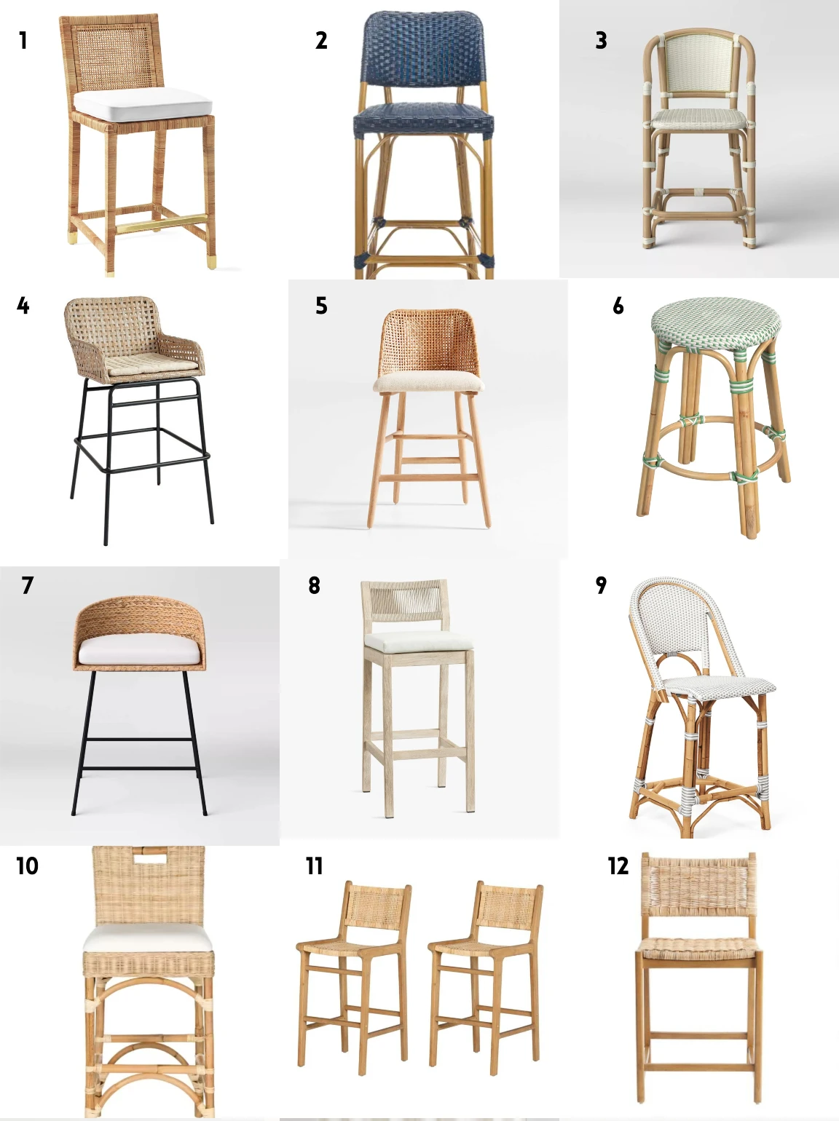Our 10-Month House Update, Part 1

A year ago, we toured our current house in Connecticut for the first time. This is what it looked like then. I knew right from the beginning that it was the one for us (I actually knew as soon as I saw it online about a month prior, and prayed that no one came in and bought it before we were able to get out to CT to see it). But, I also knew that in order to get to a place where I really loved it for what it was and not just its potential, a whole lot of work would need to be done.
Overall, the house was in good shape, but the cosmetics were about as far away from my personal taste as they could get. I’m talking faux-finished pink marble fireplace, green carpet, a kids’ room with a garden mural painted on it, a yelllow, chintz-covered master bedroom and bathroom, etc. Here are a couple highlights.
Shop this post:


We moved into the house the first week of October 2018, and I’m pretty sure we started working on it that day and haven’t stopped since. We started with a few major items: ripping up the green carpet and refinishing the floors underneath (and getting new carpet where there were no hardwoods underneath), painting much of the house (but we still have about 1/2 of it to go), and sealing our basement, which was unexpected, no fun to do at all, and provided zero cosmetic appeal.
But, after that, the rest has just been a slow-and-steady stream of updates as we can get to them. We’ve obviously added our own furniture and decor, and swapped things like window treatments and lighting, and there’s been a whole lot of painting.
So, while we’re still working our way through the house, here’s a review of what we’ve done so far (you can see lots more of this on my Instagram, @KaitMadden). This is the downstairs half of the house, and I’ll share upstairs in my next post!
The Living Room
Before: Pink faux marble, red paint, lots of florals.


Currently: This room has come such a long way! The paint made a huge difference. We still need a rug, a coffee table (that one is just a placeholder), and a light fixture for the center of the room.




The Dining Room
Before: This room wasn’t terrible once the furniture was out, but it did need some paint because it was a shade of light pink (even though it looks pretty white here).

Currently: We changed out the light fixture for this Rejuvenation one, added a ceiling medallion, bought an antique table, a Target mirror, and some slipcovered Ikea chairs, and used ghost chairs I’ve owned for years.


Shop this post:
The Kitchen
Before: The kitchen was the one room in the house I felt like I didn’t have to do anything to. It has some finishes and materials I wouldn’t have chosen, but overall, it was beautiful and nicely updated.

Currently: I changed out the light above the sink for one from Linea di Liara (similar here), we bought Thonet barstools from Design Within Reach, and just added some different accents here and there.

The Family Room
Before: Yikes. This one was rough. The walls were faux-finished in a tan & brown combo, with green built-ins and brown drapery. ??♀️

Currently: I really haven’t taken many photos of this room because it’s not really at a point that I feel like it’s share-worthy so forgive these close-up shots. So far, though, we changed out the drapery for Loom Decor Roman shades (LOVE them and full-disclosure, they’re my client), painted the walls white, and added a rug from RUGS USA and the Farlov sectional from IKEA, which has proven very family-friendly.
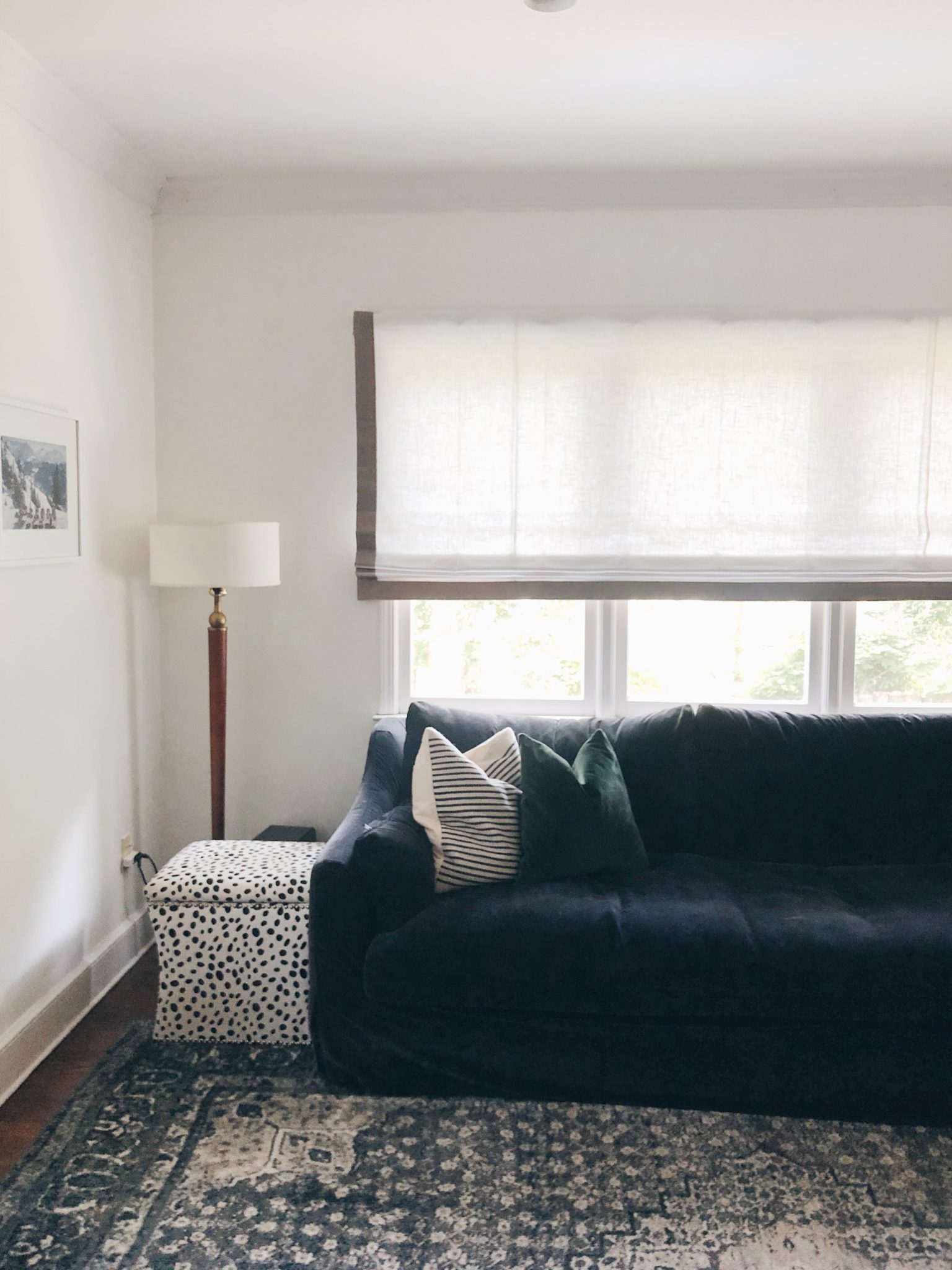

The Breakfast Nook
Before: The old owners used this space as a den of sorts, but we already have two other living spaces in this house and didn’t feel like we needed a third, so we made this one a breakfast nook.

Currently: This is one of our more recent projects – We painted the kitchen / breakfast nook white (used to be a pale yellow), and hung this gallery wall with a mix of family photos & some stuff we’ve found while traveling (and also a few Goodwill finds up there, too)! The table is our old West Elm table from our Chicago condo, and the wishbone chairs are vintage. The stand planter is also West Elm, and the brass planter is vintage (I’m picking up on a theme here). My long-term goal is to add the classic breakfast nook banquette here, and we’ll probably get a different table & chairs, also.




![Should You Paint Tile Floors? [ORC Week 5]](https://kaitlinmadden.com/wp-content/uploads/2023/06/bathroom-remodel-2-can-po-paint-tile-flooors-scaled-webp.webp)
