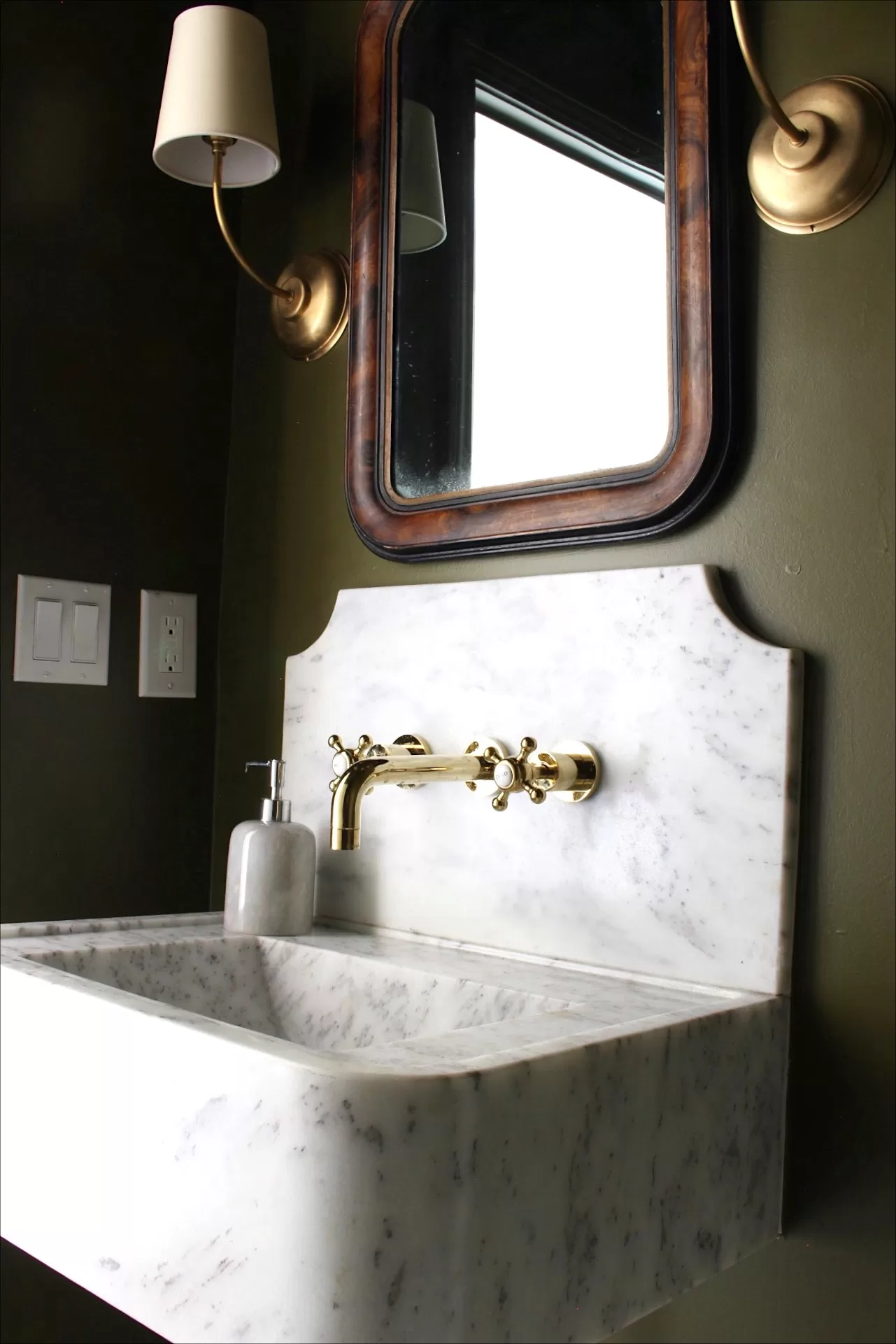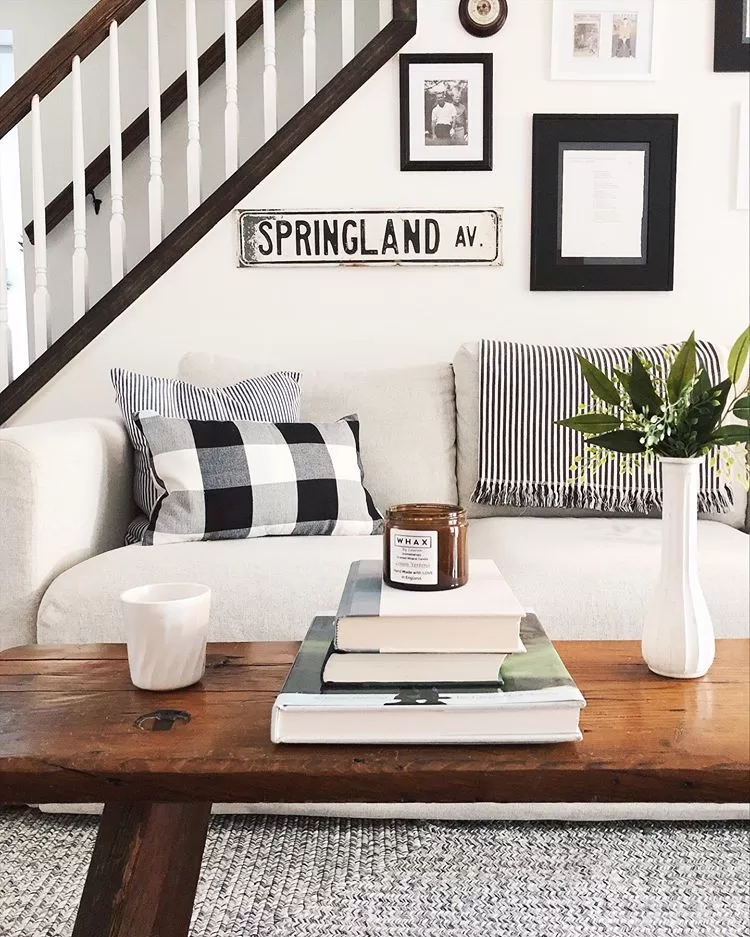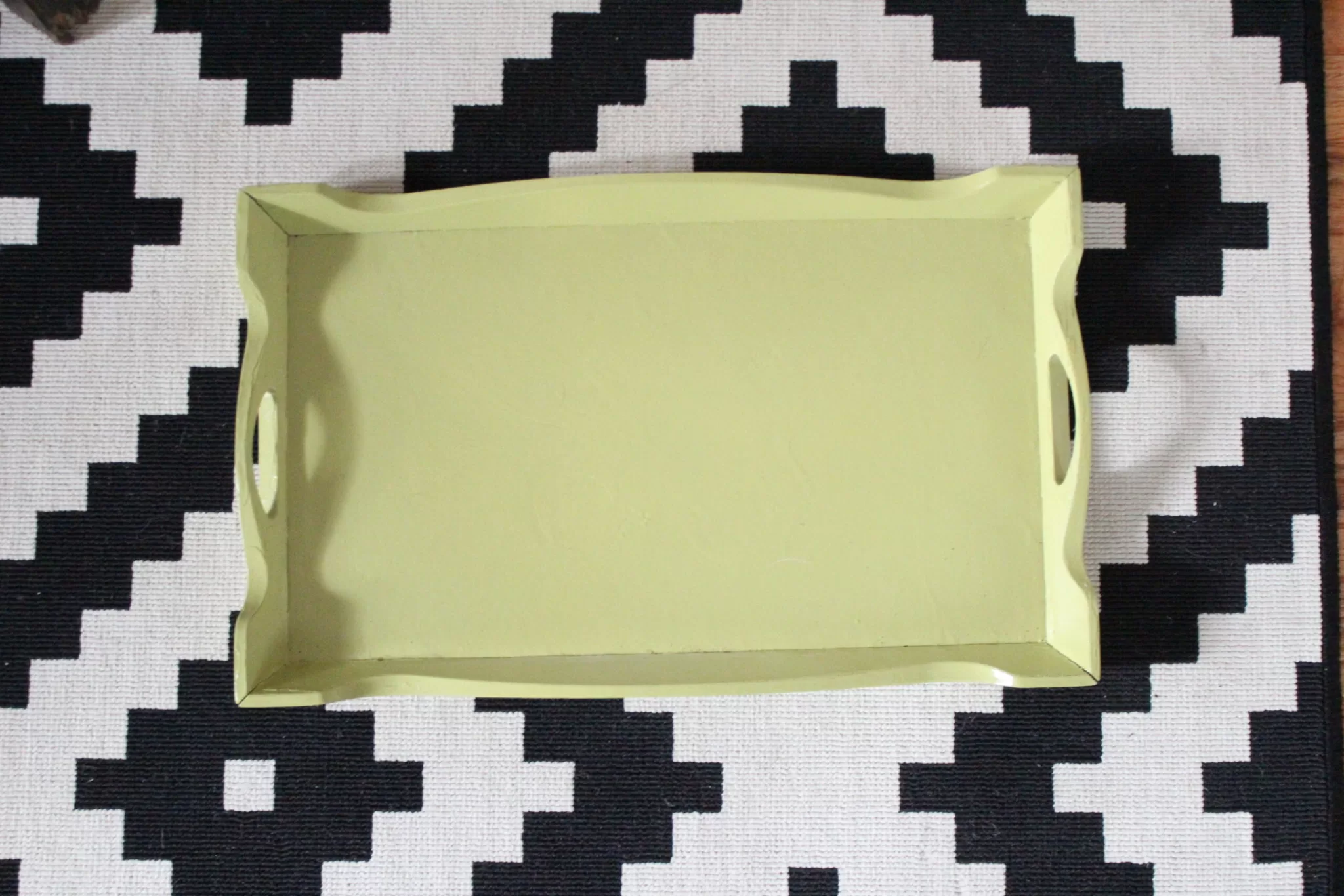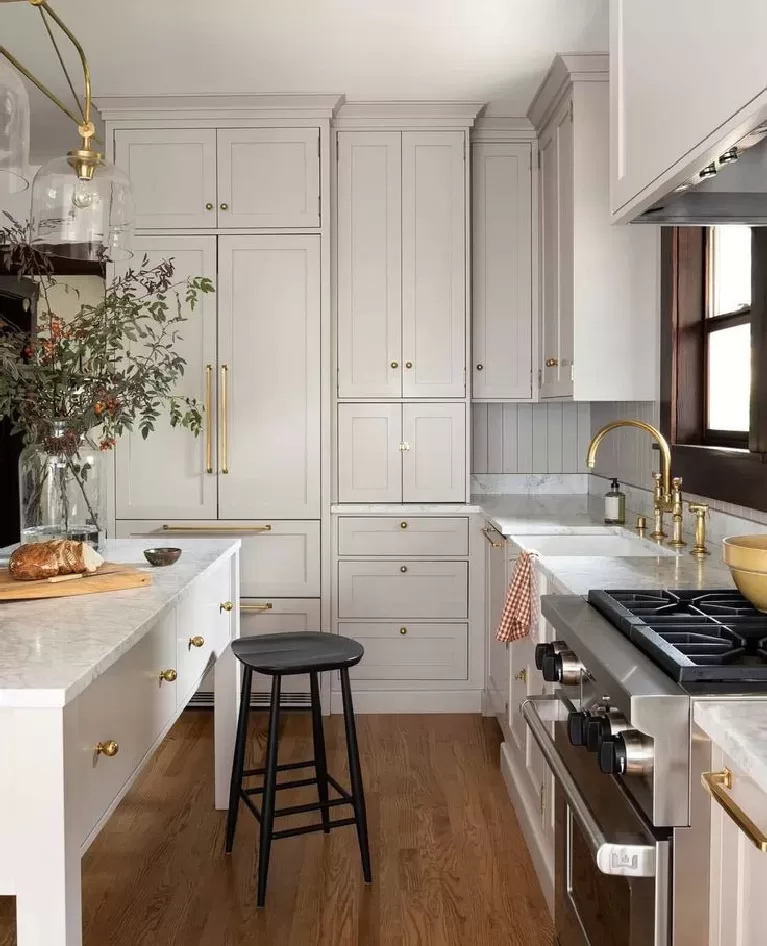Our New House: The Before Tour
We’ve been in our new house for a little over a month now! It feels like this is the slowest we’ve ever moved into a new house (Which it probably is, since we have a toddler and a baby). At the same time, we’ve started to make some visible progress in terms of painting, refinishing floors, replacing carpet, and removing all the layers of ugly.
Before we get too far into our makeover plans, I wanted to take the chance to document what the house looked like when we moved in. There are some spaces, like the kitchen, where I won’t be doing much (at least not yet!) so they look basically the same, and others that were painful to live with for even a few days (see green carpet photo below) and have already been changed. We’re basically tackling all of the projects on our list in order of need, so ugliest rooms come first :).
These photos are a combination of shots I took while we were touring the house, and ones I took after we moved in, hence the mix of furnished/unfurnished spaces, bad lighting/general crappiness of these shots.
Let’s start with the good. I actually really love the kitchen how it is. The cabinets, tile, and granite are classic, and while I might have picked something a few shades lighter and bit thicker for the counter top and gone with an island in a darker color or wood tone, overall, this space is going to stay how it is. We’re definitely changing out that light fixture above the sink though, and at some point down the line I might change the cabinet hardware.


And that’s pretty much it for move-in-ready rooms! The bones of the house are absolutely gorgeous, and I know it’s going to be beautiful one day, but it’s gonna take a lot work because the decor and paint is almost universally outdated everywhere else.
…BRB while I pour myself a drink…
….And here we go with the rooms that need work.
The staircase, upstairs landing/hallway, and Penn’s room all has green carpet. It was the first thing you noticed when you walked in the front door, so it also had to be the first thing to go. However, I literally had it ripped out the day after we closed because there were GORGEOUS hardwoods underneath! We had them refinished before we moved in.
 Here is the dining room, which is to the right of the green staircase. It wasn’t in bad shape, but it does have pink walls (you can’t really tell from the photo, but they’re actually a super-pale pink) and a ’90s light fixture. We’re going to paint the room white and change the chandelier and sconces.
Here is the dining room, which is to the right of the green staircase. It wasn’t in bad shape, but it does have pink walls (you can’t really tell from the photo, but they’re actually a super-pale pink) and a ’90s light fixture. We’re going to paint the room white and change the chandelier and sconces.



Next up: the living room. I love the crown molding, built-ins, fireplace, and the doors that walk out onto the covered patio. What I don’t love is the pink paint color (half the house is pink, for real), the faux-finished pink marble fireplace, the drapery, or the red color of the built ins. Luckily, everything in this room is a pretty easy fix too (I tore those curtains down in about 5 minutes). The one big project we have in here is overhead lighting — right now the only light sources are four antique wall sconces.
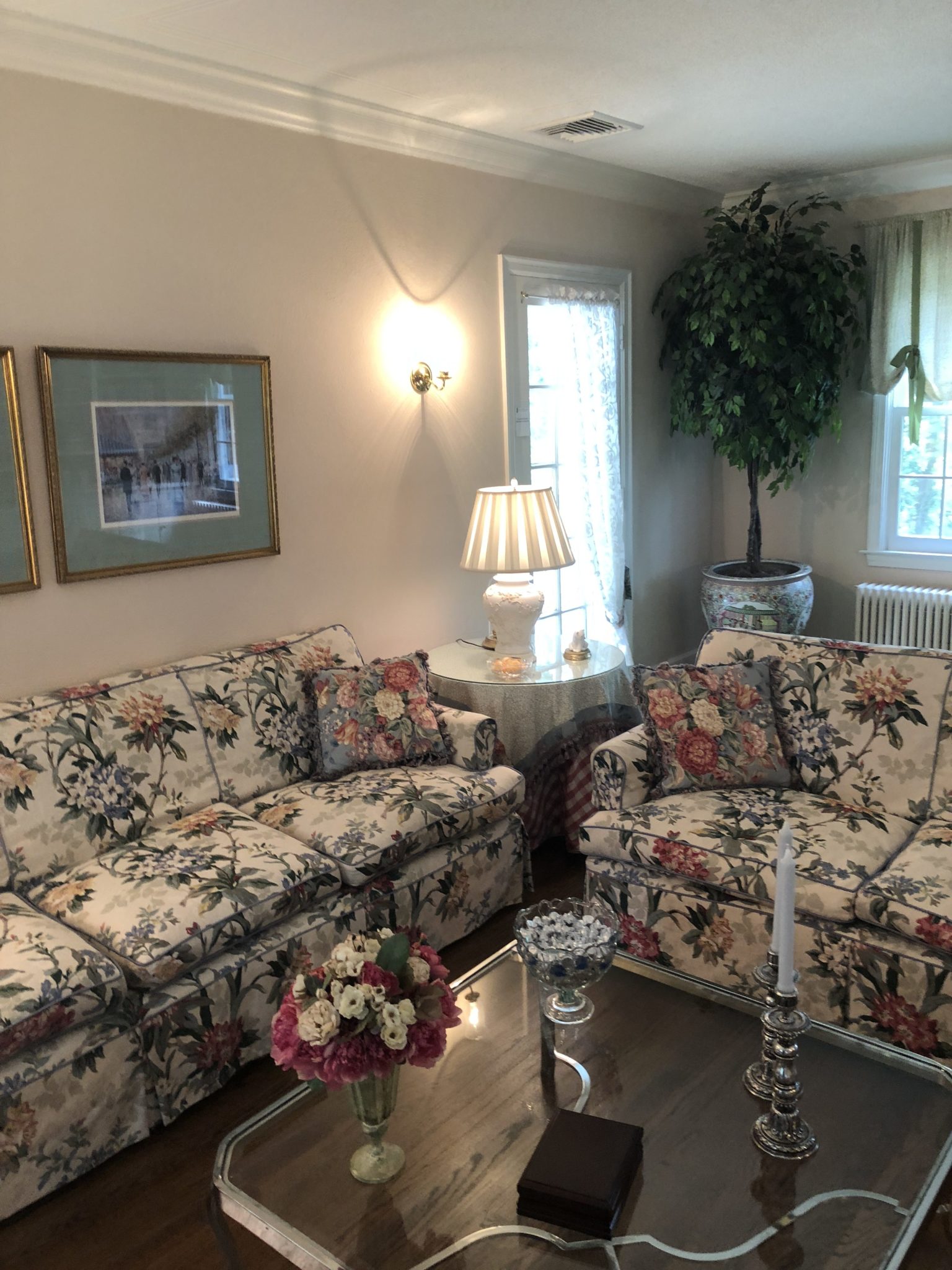



This next space is going to be our family room/play room. The house doesn’t have a basement (just a crawl space), so this is going to be the casual spot where everyone hang out amongst the piles of toys. There’s more faux finish, more bad window treatments, and more built-ins that need TLC, but again, nothing too difficult…. (hold that thought for a second)


Until you get a peek into the red bathroom off the space, AKA, the Cranberry Bog.

This will be ripped out entirely (we may even expand the room and just put in a powder room), but it’s going to be a little while before we get to it, so we’ll be making the best of it til then!
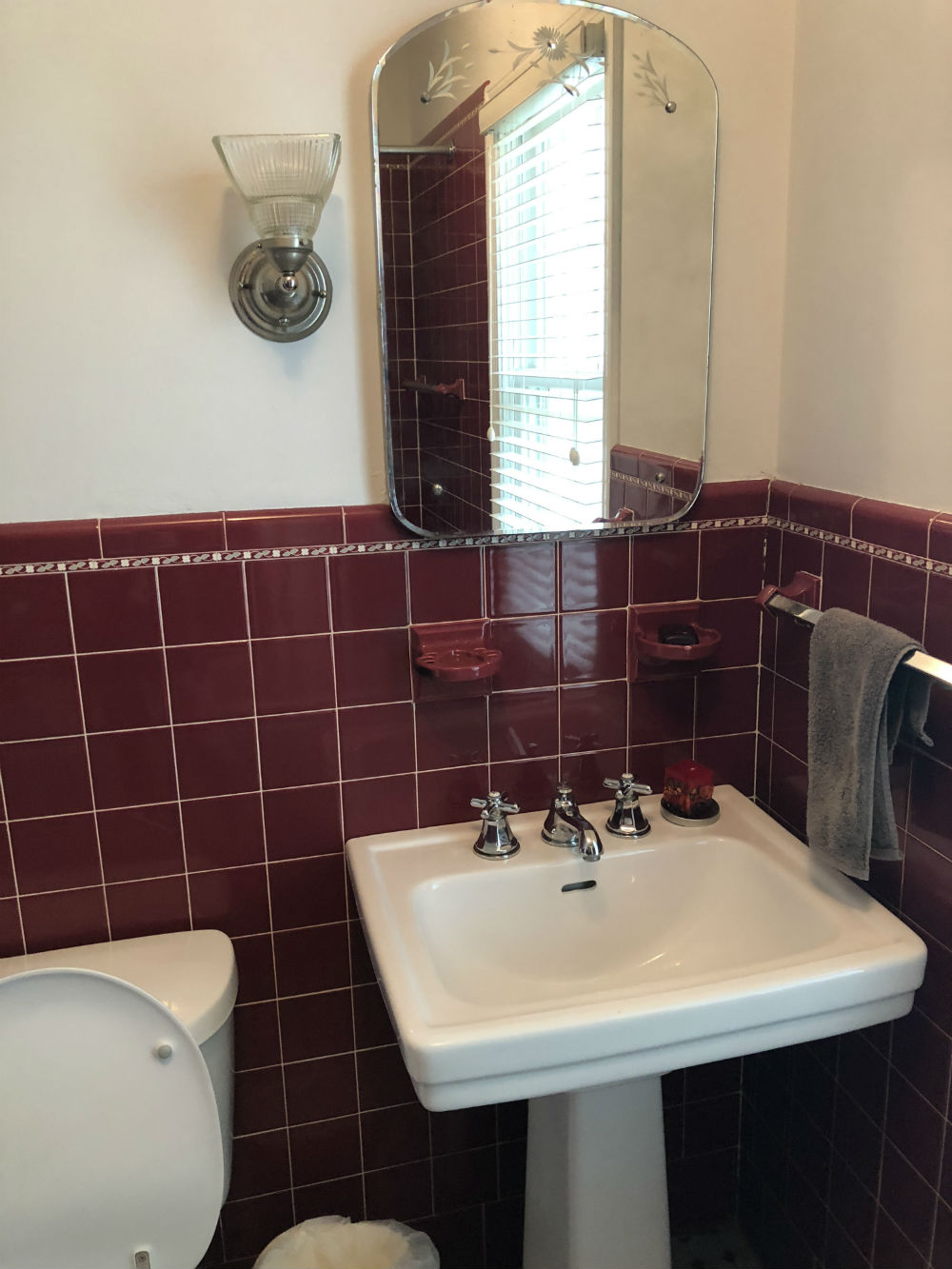
Here’s our master closet bedroom in all its stenciled glory. The rest of the room looks very similar. This actually reminds me of my kitchen growing up for a bit, because my mom loved stencils in the early 90s too (I mean, who didn’t?). As nostalgic as it is, it’s also really ugly, and I cannot wait to paint over all of it. This room is toward the bottom of the list, though, because we’re trying to do “public” spaces first, so I’ll be retreating to the Country Crock suite until further notice.


This one is Wells’s room, with more chintz curtains and more questionable flooring choices. There were hardwoods under this carpet as well, so we had that ripped up and refinished before we moved in also. It’s going to stay mostly how it is for a little while because he needs a “big boy bed” soon so I’m going to have to redecorate at that point anyway. 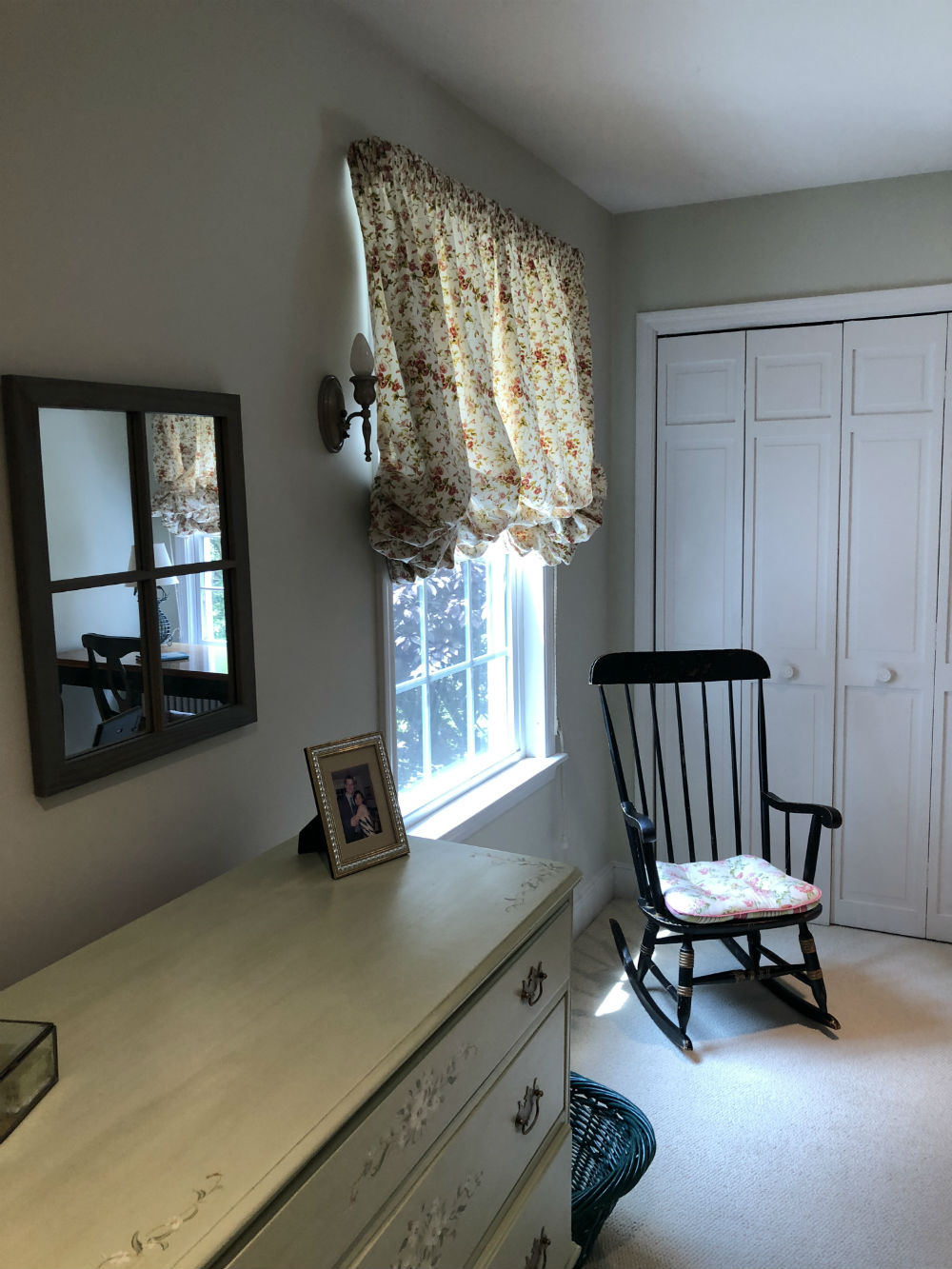

Last but certainly not least because this is the most extra room I’ve ever seen, is Penn’s room. I felt a little bad about painting over this mural because the old homeowner obviously had it specially painted for their daughter at some point … but it was just …. a lot. So I painted it already.

Not pictured are the master bath, Mark’s office, and the second bathroom upstairs since I somehow don’t have photos of them! Rest assured, they will require just as much love as the room you see above :).


