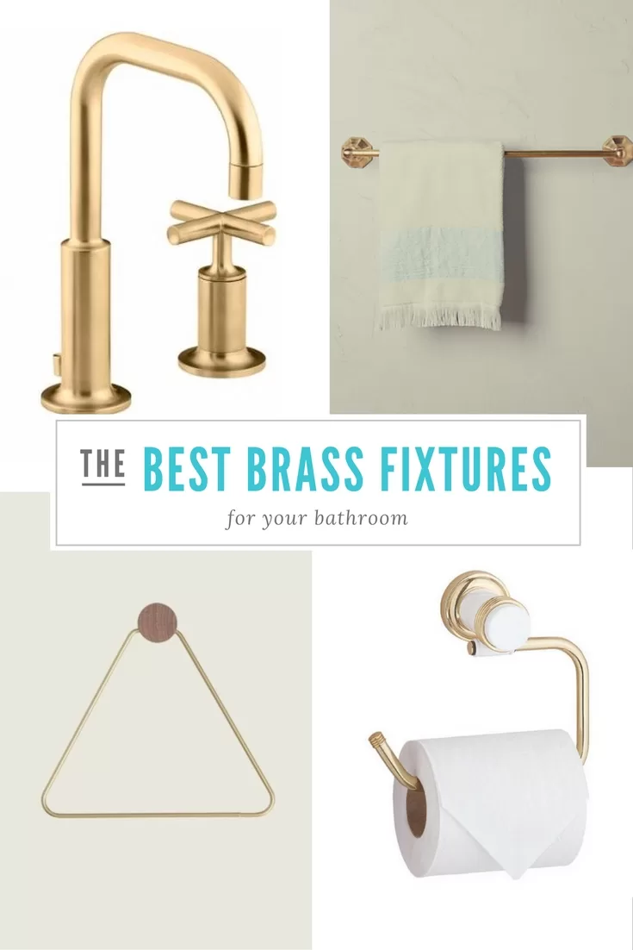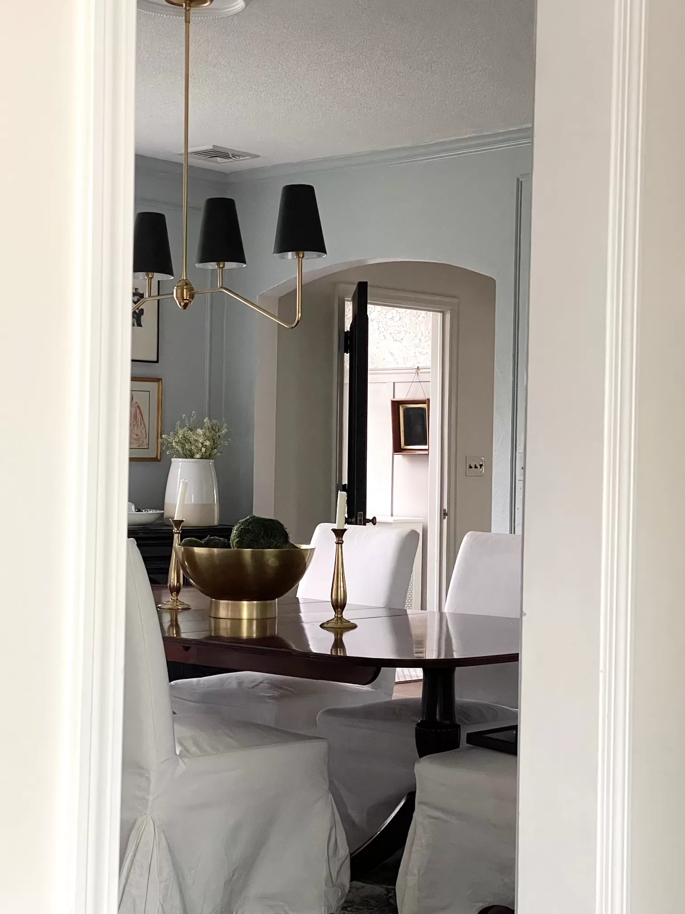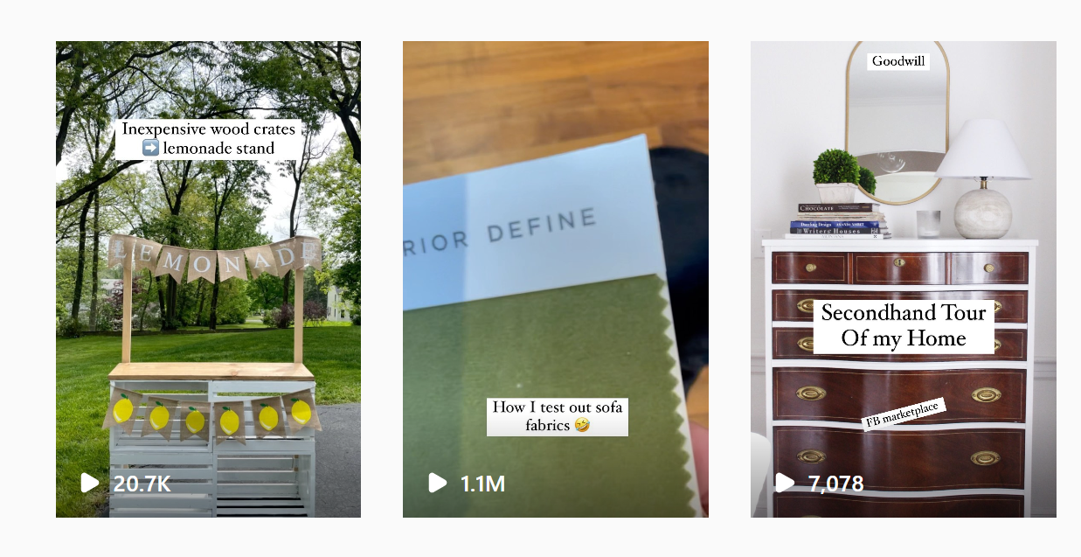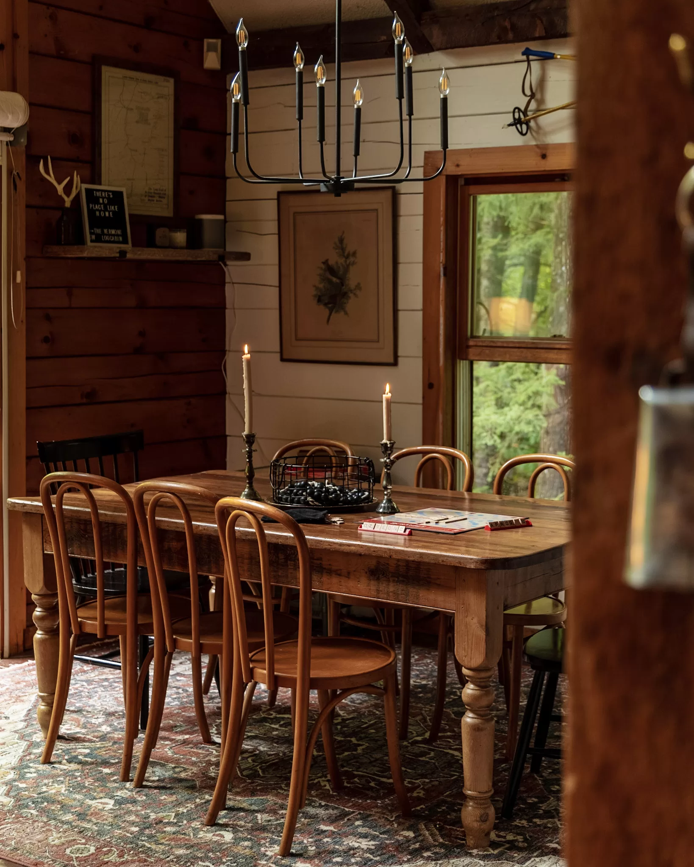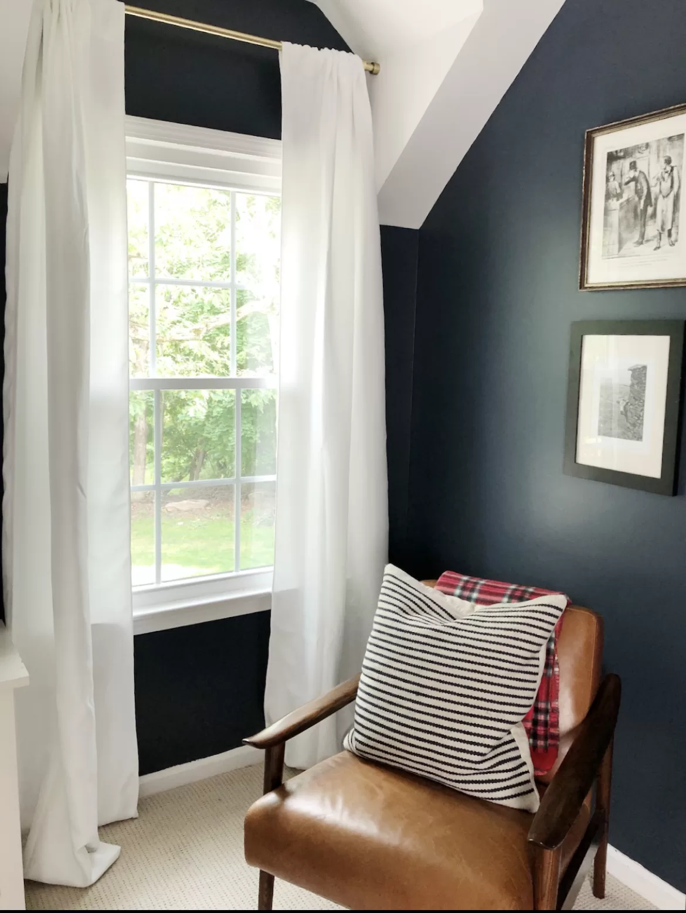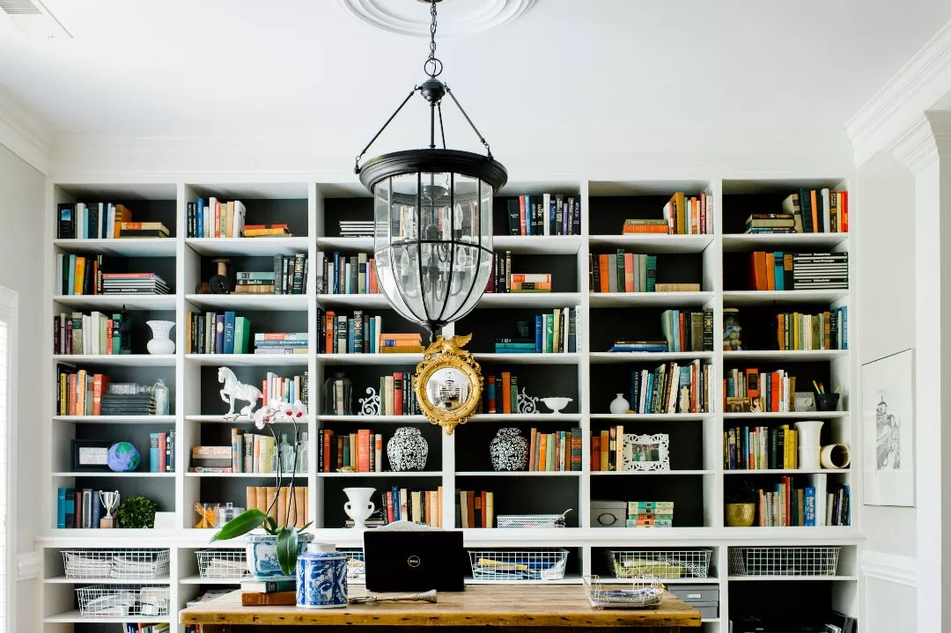Michigan House Renovation: Month 4
When we bought our Michigan house in early August, the initial timeline we got for the renovation was 10 weeks. It’s now December and we’re still not done. But the good thing is, the house isn’t really a fun place to be until the spring/summer anyway, so I’m glad we’re doing this now, and not it April (fingers crossed it’s done by April, though…)
As I mentioned last time, we had a bunch of project on tap for the past month, and most of them are done! Most exciting: the kitchen is finally starting to resemble a kitchen! It’s a teeny little kitchen, but it’s a good kitchen. In the last few weeks, we added a subway tile backsplash (it still needs moulding at the ceiling), a new light fixture, a sink and….appliances!

I’m super excited about the appliances because the refrigerator and oven are both 30″ versions and they fit so perfectly. When we bought the house it had a full-sized fridge and oven, which both looked so out-of-place and massive in the teeny space. So, despite some push back from Mark and our contractor, I decided to go with the compact versions, and the scale is SO much better suited to the size of the room. The refrigerator is also counter-depth. It still doesn’t look like much, but we will also be adding a backsplash here, plus a range hood and some open shelving, which will make it look more finished.

Here’s a view of the dining room. We opened the wall to the kitchen, again to bring in more light, and I think it’s also done wonders! Before it was this awkward little pass-through half wall that made no sense. AND all that red paint is almost gone.

Upstairs, the bathroom is coming along nicely, too. AND check out that vanity! If you remember I searched for a while for a dresser I could convert into a vanity for the bathroom, and it had to be a very specific size, and I hd a very specific look in mind…aaand all of my shopping paid off (love it when that happens), because this is going to look great. (P.S. – that cabinet is at the back of the toilet because previously, the toilet was parallel to the shower, and it was an awkward configuration. So we wanted to move the location of the toilet, but found out the pipe was this massive old iron pipe that would have cost a ton of money to move, so we just turned the toilet on the existing pipe location and put the shelf it to close the gap between it and the wall).


The shower is also done, and I love the dark hardware!


We’ve also started adding in new light fixtures, like the drum pendant at the top of the stairs, and the matching one in the stairwell. They are super-simple and maybe not my first choice for the space, but we had them on hand already from our condo in Chicago, so we figured we might at well get some us out of them. They will do!


Now both of these rooms (like SO much of the rest of the house) just need a few coats of white paint.
We should be done in a few more weeks!

