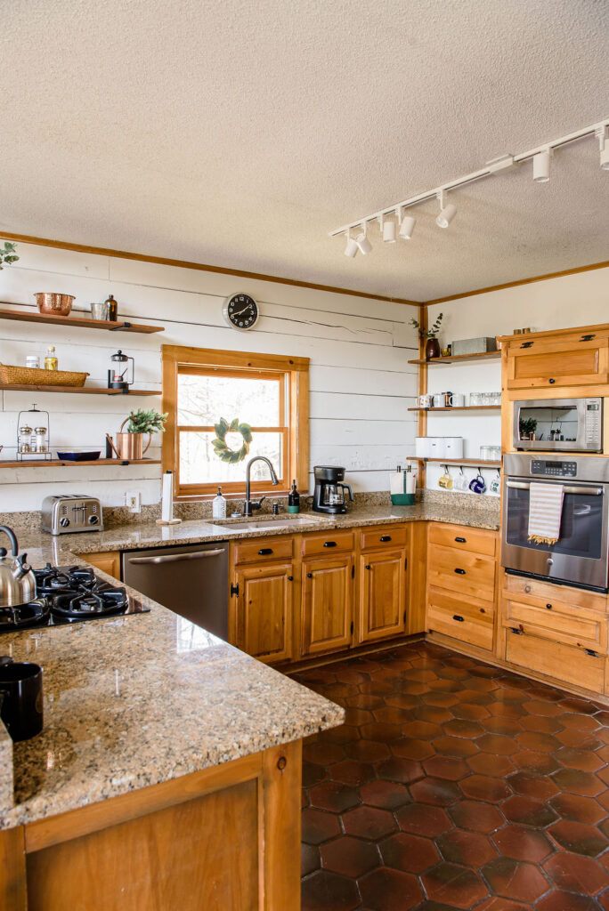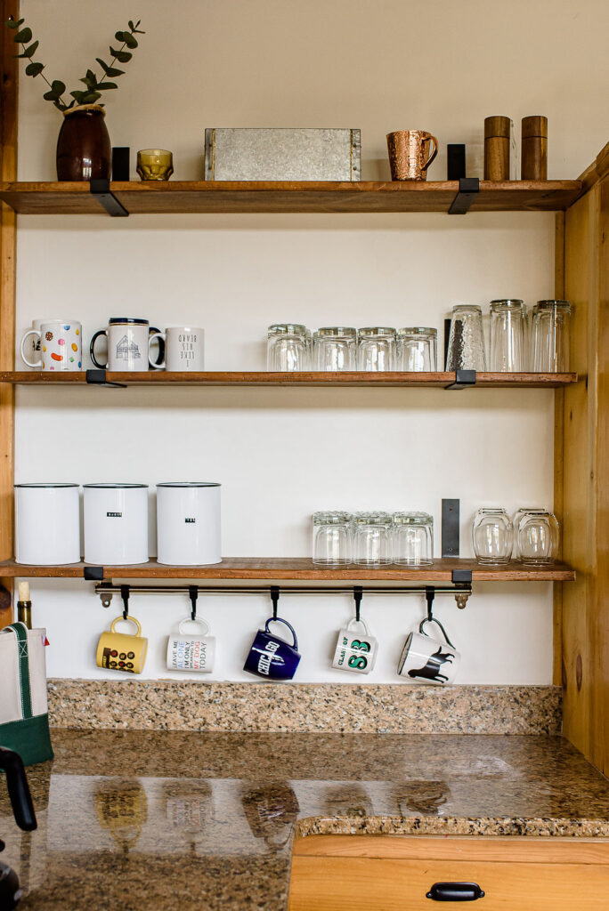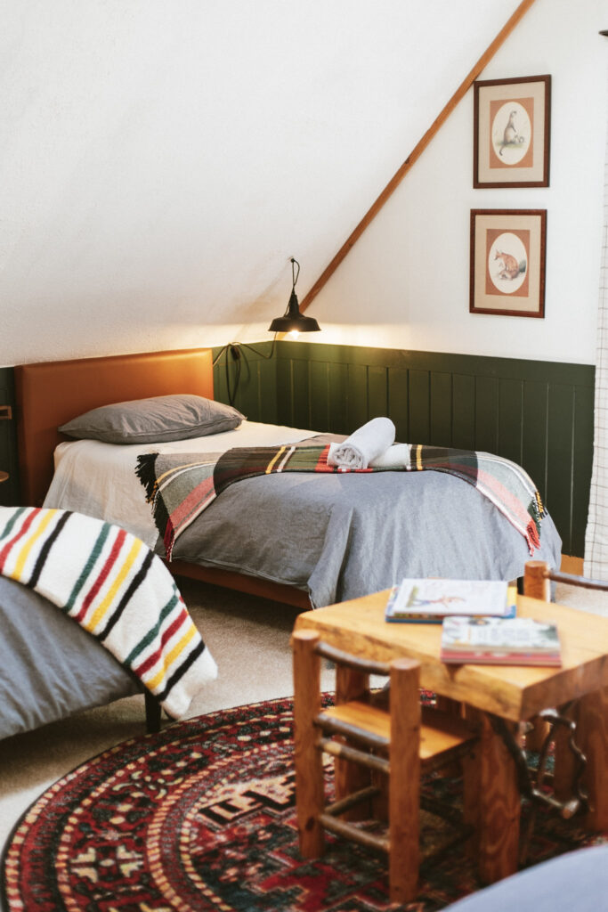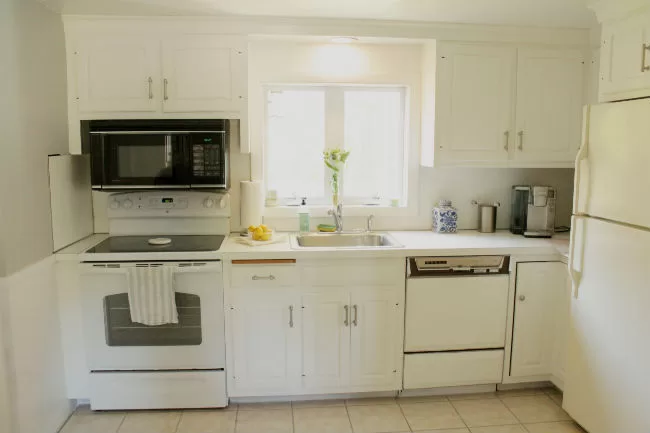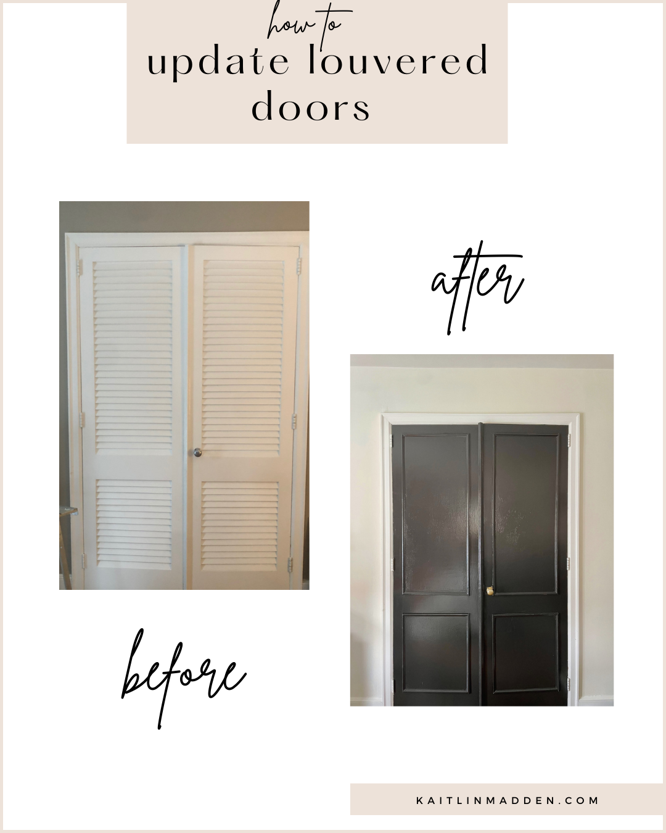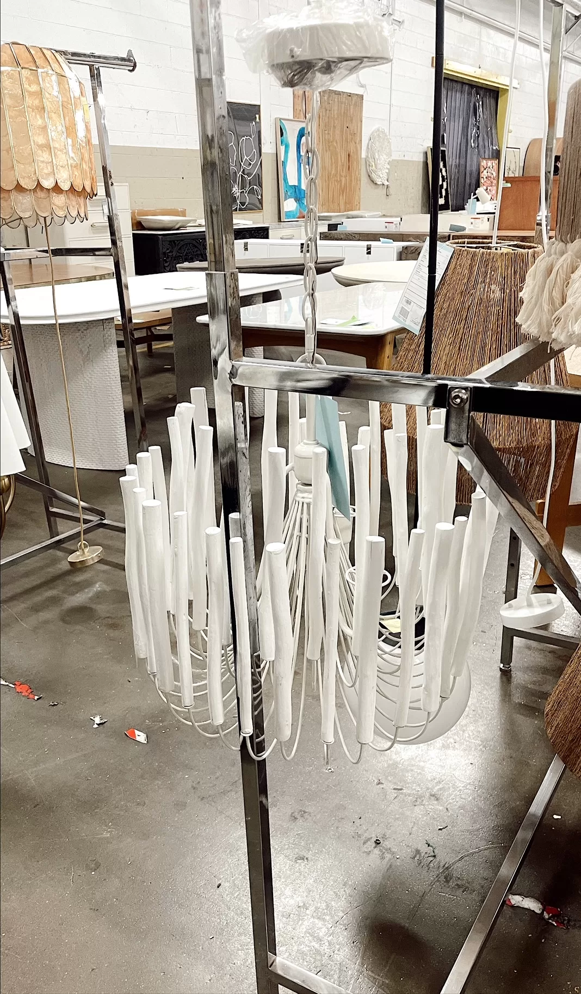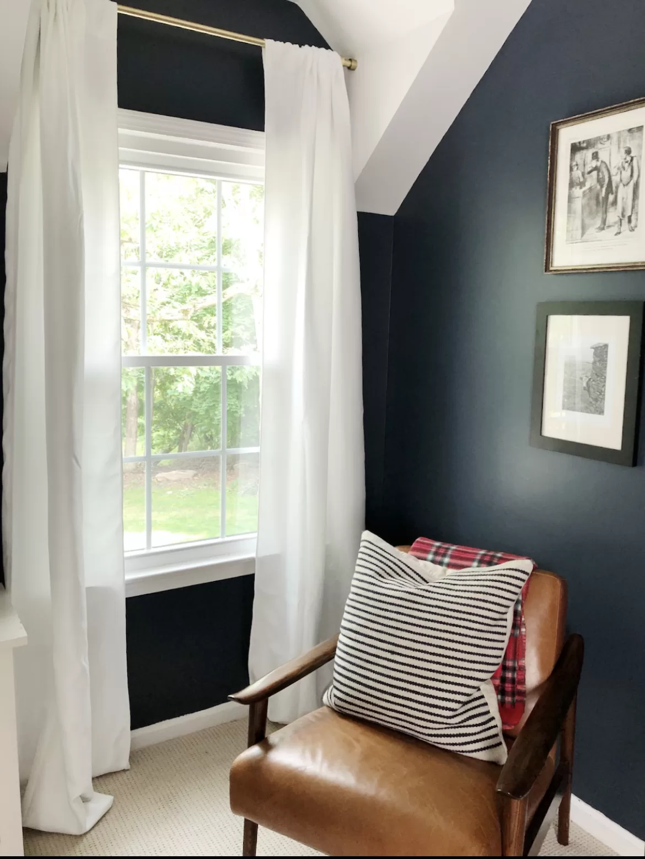Our Vermont Log Cabin Tour

Last year, we did something I’ve wanted to do for.ever. We bought a ski house in Vermont. It was something I wanted to do because my husband and I love to ski, and we wanted our kids to grow up loving it, too. We just pictured family weekends with our kids and their friends all packed in a ski house, and after we sold our condo in Chicago last year, we decided it was time.
What I didn’t picture, however, was a 1980s log cabin with a mauve, jetted tub sitting out in the open in the main bedroom (like a roadside motel!), and a brick archway in the living room reminiscent of an Italian restaurant. But alas, that’s the house we got.
We bought our log cabin for a few reasons. For one, we LOVED the location. It’s between Mount Snow and Stratton, in a community of mostly ski homes. We also love log cabins. And the living room has incredible floor-to-ceiling windows. The most important reason we chose this home, though, was because it was so ugly that no one else wanted it.
We put bids on three or four properties before finding this house. We overbid by about $20-$30,000 each time, and got beat out each time. The housing market was hot last year, and we were not the only ones looking for a nice log cabin in the mountains. We actually were able to get the house under asking, which is incredible.
How ugly was the house that no one else wanted it in one of the craziest real estate markets in history? Here are some highlights.
The cabin now

After we closed, we spent a few months updating the cabin, both ourselves and with the help of a contractor. Here’s what it looks like now!
(All sources listed at the bottom of the post)
The main living area
In the main living area we made a few big changes. First, we replaced the old carpet with a espresso colored laminate that matched the ceiling beams. We also painted the back wall of the cabin white. It was done both to lighten up the room, which is basically all wood tones, but also to cover up the spots where we removed the kitchen cabinets (see more on that below)
Painting interior logs is controversial, but in this case I think it made the whole cabin feel more modern.
For the furnishings, we chose a mix of midcentury and traditional pieces, including the best leather chesterfield I’ve ever seen, and a West Elm midcentury chair that we’ve had for ages. I wanted the house to feel cozy, inviting, and not too perfect (but in an elevated way, ha). Sort of like a high-end ski lodge meets an old family Adirondack camp.
We faced lots of challenges with sourcing products because we were working with a tight timeline. We rent this house when we’re not using it (find it on Airbnb here) so we wanted to have it listed in January 2022, which gave us about 10 weeks to furnish and renovate it! With supply chains the way they’ve been, we didn’t have a ton of options for each piece, but I think we did pretty well! The sofas, bar stools, rugs and lighting were all bought new, but most of the decor, and all of tables and the dining chairs were all vintage or from FB Marketplace.



The dining area
In the dining area, we replaced the lighting, painted the bar, and added new furniture and decor. I bought the dining table on FB Marketplace for $100 and refinished it, and I bought the authentic Thonet (!) chairs on FB Marketplace for $50 for all four of them.


The kitchen
In the kitchen, we removed the upper cabinets and decorative range hood (its only purpose was to hold wine glasses!), and added open shelving. We also replaced the appliances, and added new hardware which I found from Amazon home.
The bedrooms
In the two first floor bedrooms, we replaced the carpet and painted the walls that weren’t logs.
The main bedroom is painted Benjamin Moore Simply White.
The guest bedroom is painted Behr Midnight in NY.



The loft
This is my favorite transformation! Mostly because it was the biggest. We had the tub and shower in the room removed, replaced the carpet, added paneling and new lighting, painted (Sherwin Williams Dard Hunter Green, one of the best green paint colors ever, in my opinion!), touched up the powder room, and more.
The basement
The basement was unfinished when we moved in, so we finished it! It’s still not quite done in terms of decorating, because we started renting the house on Airbnb and I didn’t quite have time to dedicate to it before then. But! It’s still come a decent way since it was a big concrete hole when we bought the house.

The exterior

SOURCES
Living room:
Chesterfield sofa – Four Hands via Wayfair
Velvet sofa – West Elm
Armchair – West Elm
Rug – Momeni
Dining room:
Barstools – Rejuvenation
Light – Wayfair
Main Bedroom:
Bed – Wayfair
Desk – Target, no longer available
All other sources vintage or salvaged
Guest Bedroom:
All sources vintage or salvaged
Kids bedroom:
Faux-leather beds – Overstock
Antler chandelier – Amazon
Throw blankets – All Homegoods
Curtains – Macy’s
All other sources vintage or salvaged
Outdoors:
Adirondack chairs- purchased from a local maker in Newfane, VT









