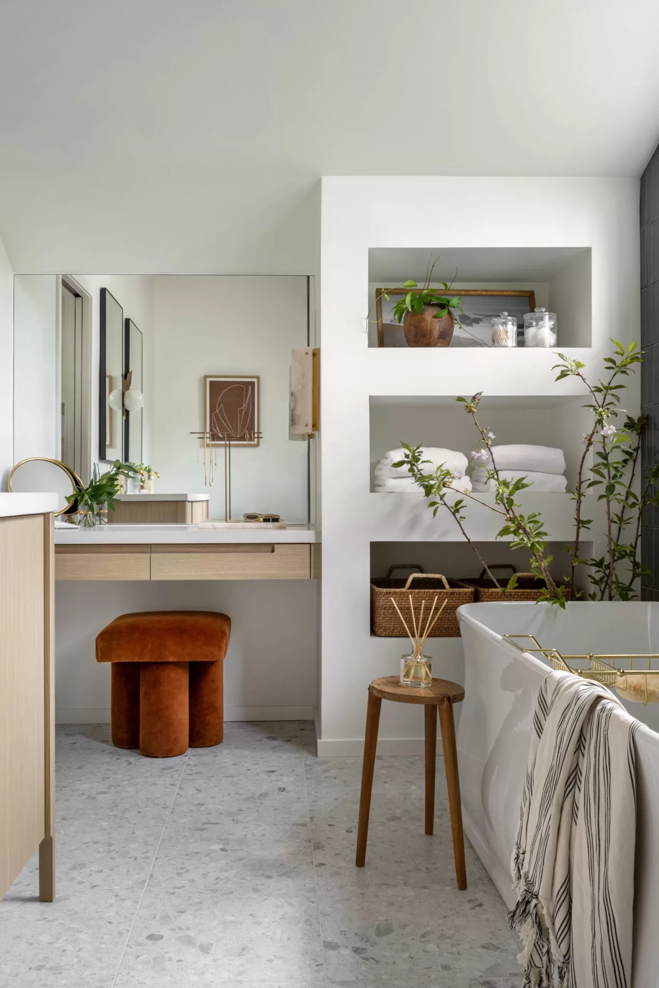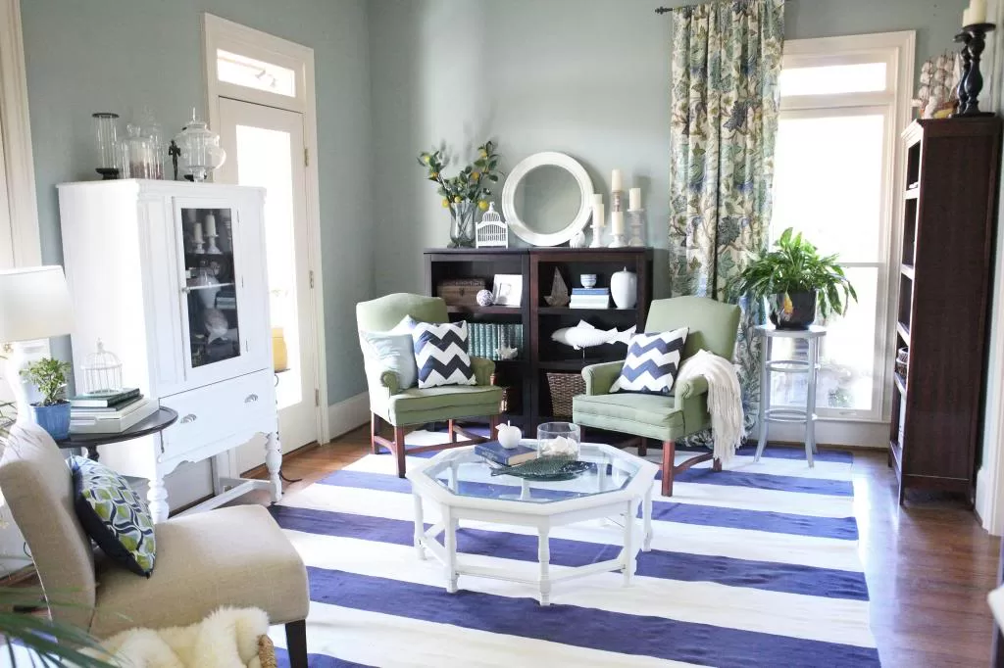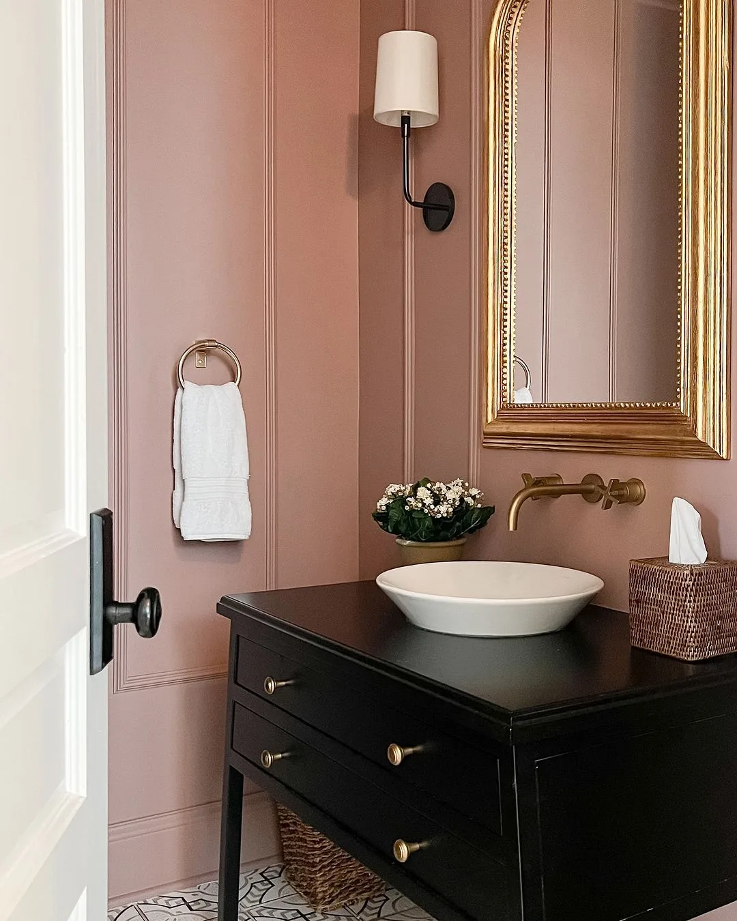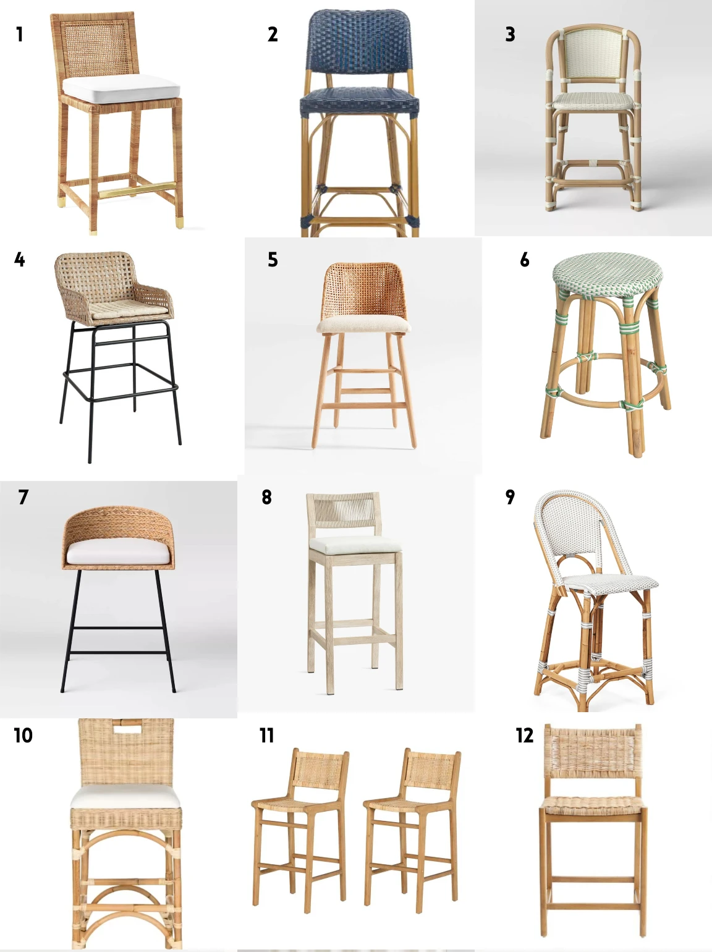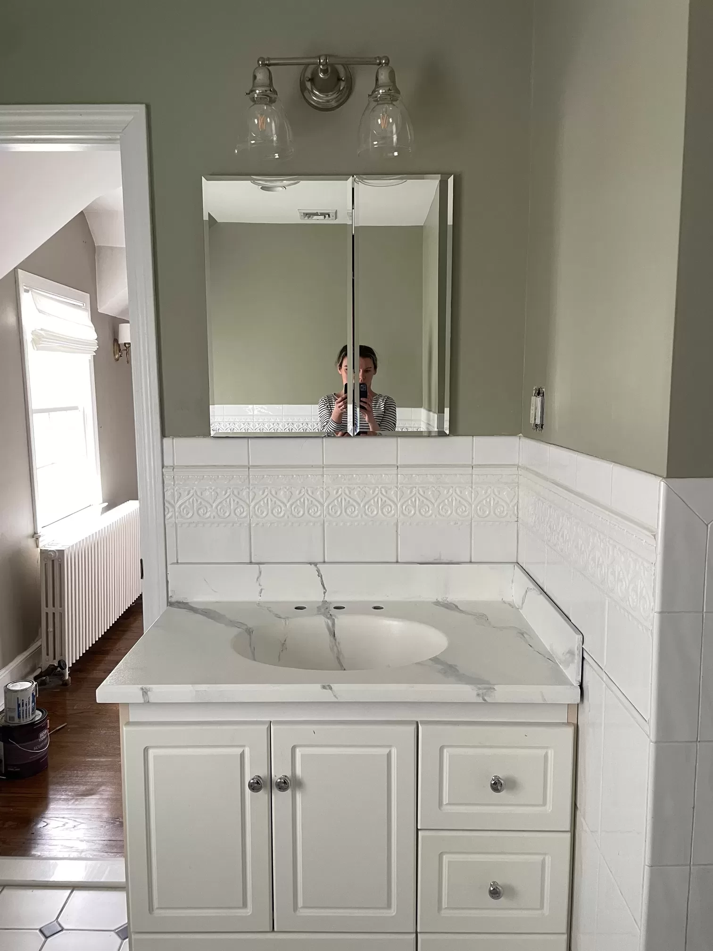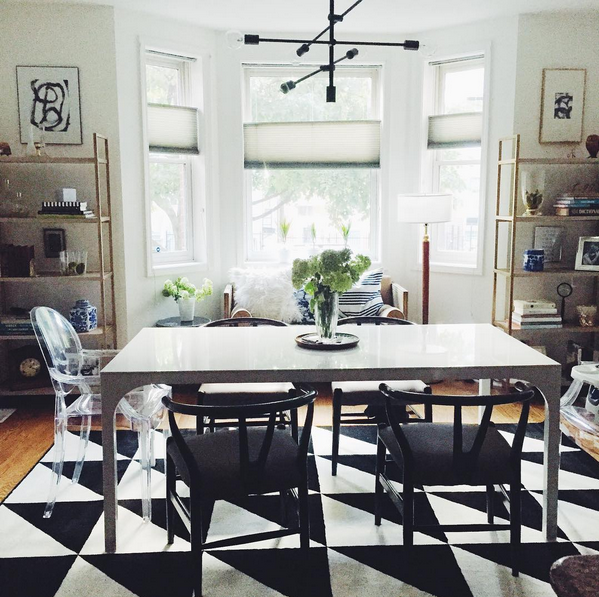Big Plans, Part 2: The Original Decor Ideas
Every time I move, I spend a whole bunch of time planning out what my new house will look like by making mood boards. I add everything from furniture, to decor, to lighting and art to try and nail down my perfect room. Inevitably, however, no matter how sure of my plans I am, they end up changing. Usually it’s because I see something in person and I don’t like it, or it’s the wrong color, or I fall in love with something I totally didn’t anticipate and I buy it despite the fact that it completely throws off the rest of the room.
Also: the budget.
When you move into a new place, it’s always about twice as expensive as you anticipate because you end up spending a small fortune on things like light bulbs, toilet paper holders, paint, face plates, electrical upgrades, hangers, etc and have less money than you thought for all of the fun stuff. At least that’s what always happens to us.
With our latest move, a combination of all of these things means that the way our place is starting to look isn’t exactly the way I had originally pictured it in my mind. Which isn’t a bad thing! It’s just that minor modifications here, a vetoed idea there and a smaller than anticipated budget have lead us to make some different decisions.
So, today I’m sharing my original design boards for our place. These were basically my plans for the living/dining spaces and my bedroom. None of these spaces are currently complete in real life, but they are all in the process. The upstairs dining area is definitely the most finished, so I’ll share a few photos of that soon! (Or, sneak a peek on my Instagram!)
The Living Room
This is my vision for our downstairs space. It’s going to be the family room/living room, since we will be using the main area upstairs for our dining room. My goal is to strike a balance between style, durability, and comfort, since it is going to be both the place where we entertain friends and family, and watch TV and movies at night. Right now, I’ve got the rugs and the blue chair, but we currently have a gray linen West Elm sectional in place of this velvet sofa from Article. The leather butterfly chair is from Wayfair. I’m also no longer sure that marble-topped table or light fixture will work in the space…
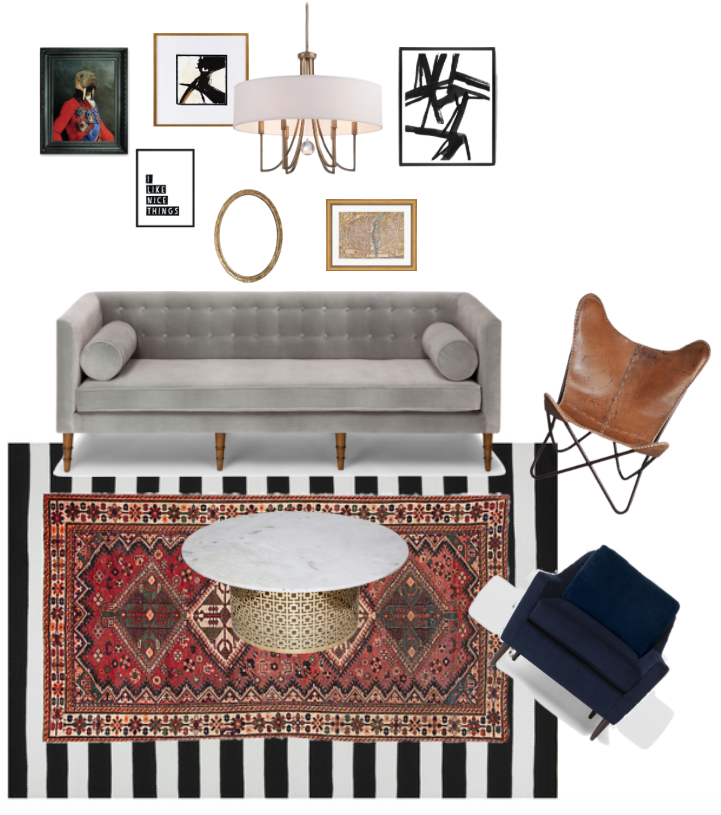
The Dining Room
So, the dining room looks nothing like this. I still love this plan, but it just wasn’t meant to be. I started veering off course when I found a set of 4 wishbone chairs on Craigslist for $180. The ones I wanted were going to cost upwards of $600 for 4. However, the CL ones are brown and have cushioned seats (that need to be reupholstered), which I thought would feel too heavy with a wooden farmhouse-style dining table. So I changed the table. Then I changed the light. I did buy the shelves, which are these ones from Target. But I spray-painted them gold. And got a different rug. I love where it’s currently going, but it doesn’t really look like this…
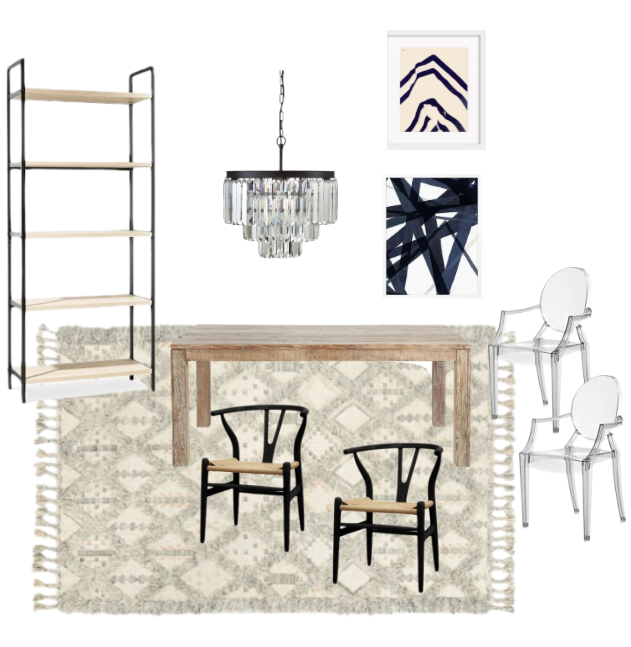
The Master Bedroom
Again, we’re going somewhere totally new here. I definitely want a statement wall with some sort of wallpaper, and had originally planned for gray, herringbone style print from Graham & Brown. But then I found a print that I loved even more — a large scale geometric print (that’s also very subdued), which I kind of just chose on a whim because it kept catching my eye on their site. I also initially planned to replace or purchase almost everything in our bedroom, from the bed, to the nightstands, to the mirrors. Our new budget constraints mean that it won’t happen, at least not right away, so my ideas for this room also have to change for a while.

Stay tuned for the actual room designs! Or keep up in real time on Instagram!

