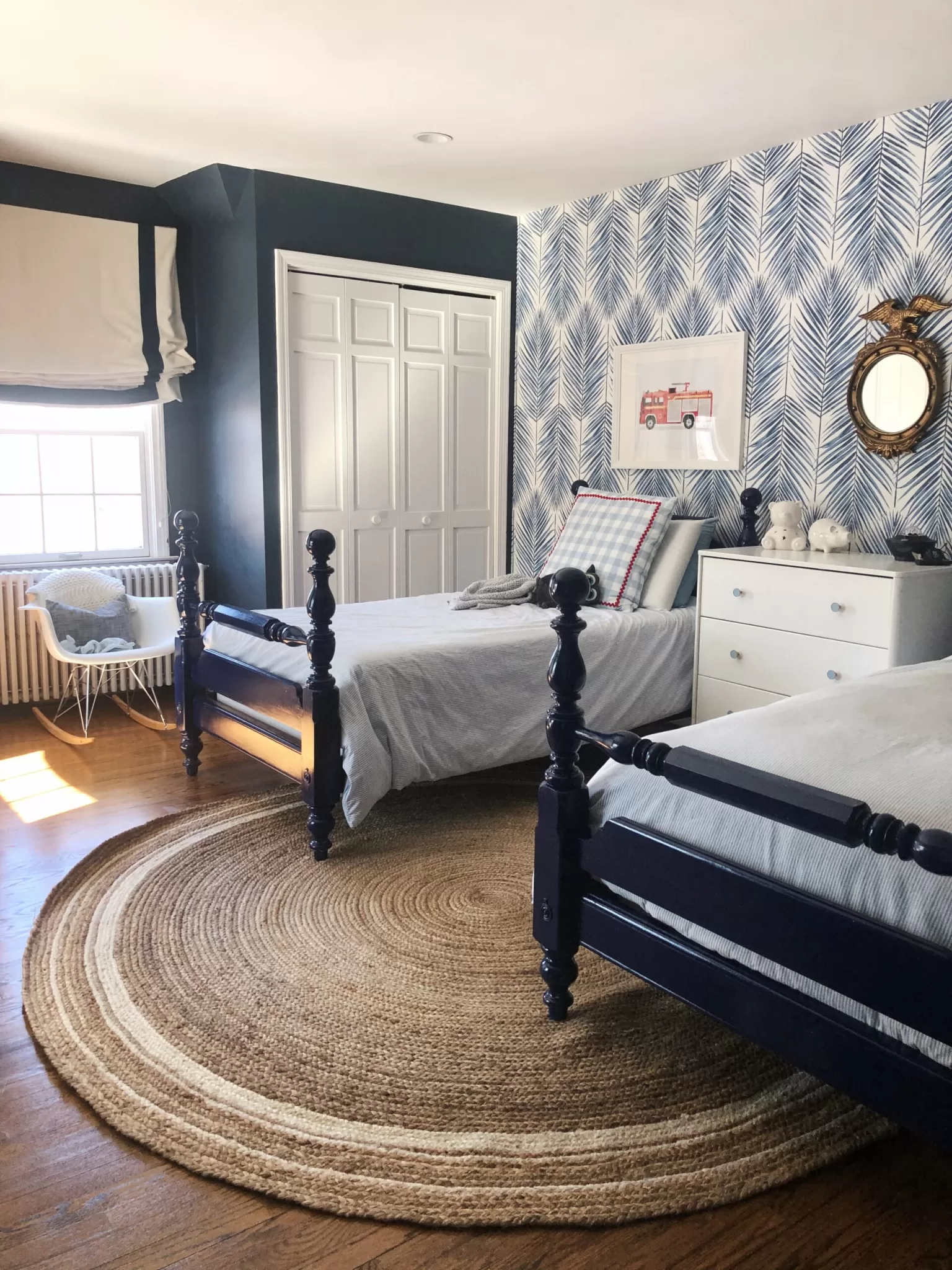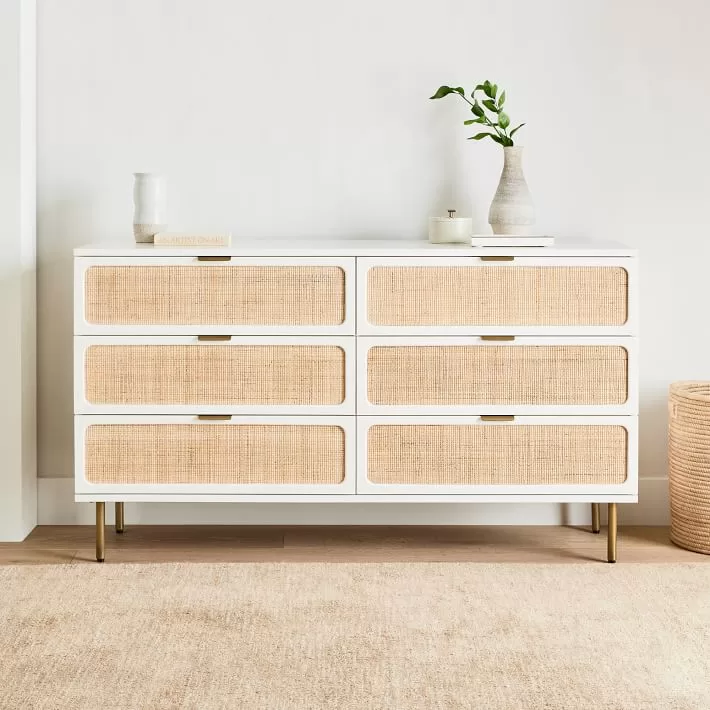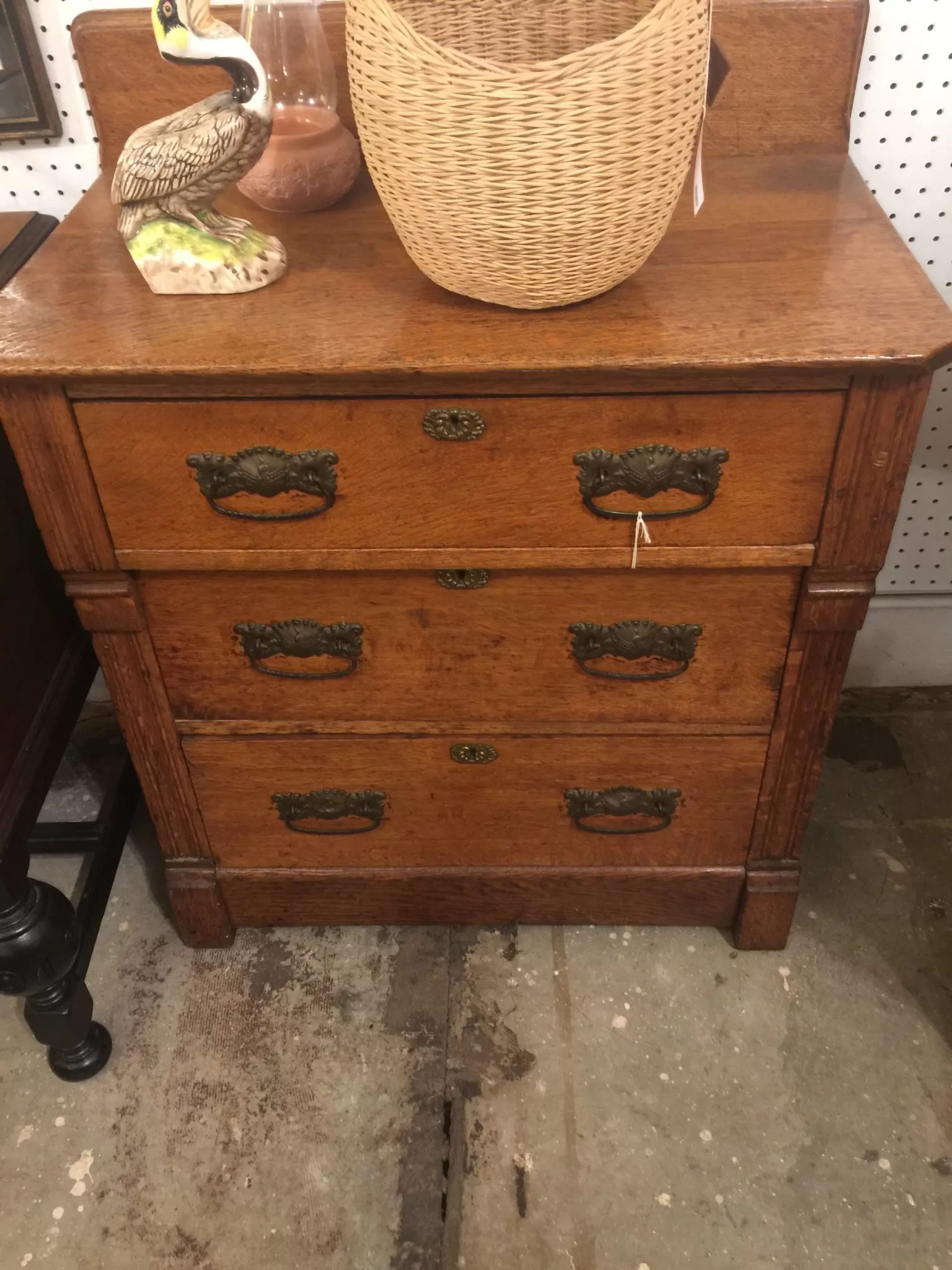How to DIY Design Your Own Home
One of things I simultaneously love and hate about moving is redecorating.
Though it’s probably not necessary to totally redesign my space each time I move, I often find that (like I explained here), the style or size of at least some of my existing furniture won’t work for the space I’m moving into. Which then throws everything off and means I end up totally redecorating.
Such is the case for our current move, from a traditional house in a Boston suburb, to a modern apartment in downtown Seattle. For one, the apartment is a lot smaller. We no longer have a dining room, a dedicated office space, or a living room to accommodate the beautiful, but crazy-long sofa I bought for our house. Plus, the decor in the house was a mix of modern and traditional, and the more traditional elements won’t fit as well in the new apartment.
So I’m kinda starting from scratch. We sold a ton of stuff from our old house, and are replacing it with new, modern, apartment-friendly stuff. While I loved hosting my very first yard sale (take my clutter, bring me your cash!), it was tough to part with certain things, like my sofa I may have had borderline-romantic feelings for.
Here is said couch, which I purchased during an amazing sale at Mitchell Gold + Bob Williams. It now lives with someone else. Sigh.

And here is a shot of the new place,which you can see, is not designed for a super-long, amazing sofa from MGBW.
Besides selling things I like, the part that’s most frustrating about redecorating is that, at least for me, is that I spend way too much time on it, because I think about floor plans and obsess over finding the perfect sofa and rug and table until I realize it’s midnight and I’ve been looking on furniture websites for six hours (secretly, I also think this is kind of fun).
Here’s how my process typically goes:
Step 1. Figure out what will fit. As I’ve also mentioned before, I always use an online floor-planning software (like floorplanner.com) when I’m moving, to see exactly how much space I have, and what size furniture will work. Since I hadn’t actually seen our apartment in person until I moved in (I like to live on the edge), I had my husband take me on a Skype tour, and then provide me with measurements of the space.
See his lovely handiwork here: apartment design 2
After putting in all of the dimensions, and rearranging and resizing my teeny virtual furniture shapes about 42 times, I narrowed it down to three arrangements, each of which consisted of:
-A sofa or a small sectional
-Two small ottomans to use as a coffee table
-A small (from here on out, just infer that everything I’m talking about is small) desk to put against a far wall in the living room
-A media cabinet/place to put the TV
-A table to turn the kitchen into a dining space
-Four ghost chairs for the table
-A coupla’ rugs.
Here are the different configurations I came up with (I eventually settled on the bottom left version).

Step 2. Find the real-life equivalent to my teeny virtual furniture shapes. This is where things get tricky, because it’s hard to find furniture that you made up in your head. So what usually happens is I find things I like, and then input their dimensions in my floor plans and see if they work. Over and over again until I find everything I need.
Step 2-a. Simultaneously make a collage of all things I’m thinking about buying, to make sure that not only will they fit, but they’ll look good together, too.
Repeat steps 2-2a until I find a combo that works well/have memorized the name of every sofa on West Elm, CB2, Room & Board, Ikea, and Wayfair.
Way too much time I spend on this, I tell ya.
In an upcoming post, I’ll share a few of my collages, and final furniture picks, and hopefully, sometime in the next few weeks after all our stuff arrives from Boston, I’ll be able to post photos of the finished space!
To figure out how to furnish this place from afar (my husband and I had never seen it when we signed the lease, and I still haven’t seen it), we got the floor plan and dimensions from the building. I plugged them into floor planning software (which you can use for free at floorplanner.com) and then I started shopping.
After looking on Wayfair, Joss & Main, Ikea, One King’s Lane, CB2, Crate & Barrel, and Room & Board, I finally found a couch I liked, that was priced well, and that would fit in the space I wanted it to go at West Elm.








![The best Amazon home decor [2023] Plus how to find it](https://kaitlinmadden.com/wp-content/uploads/2022/08/home-decor-on-amazon.png)