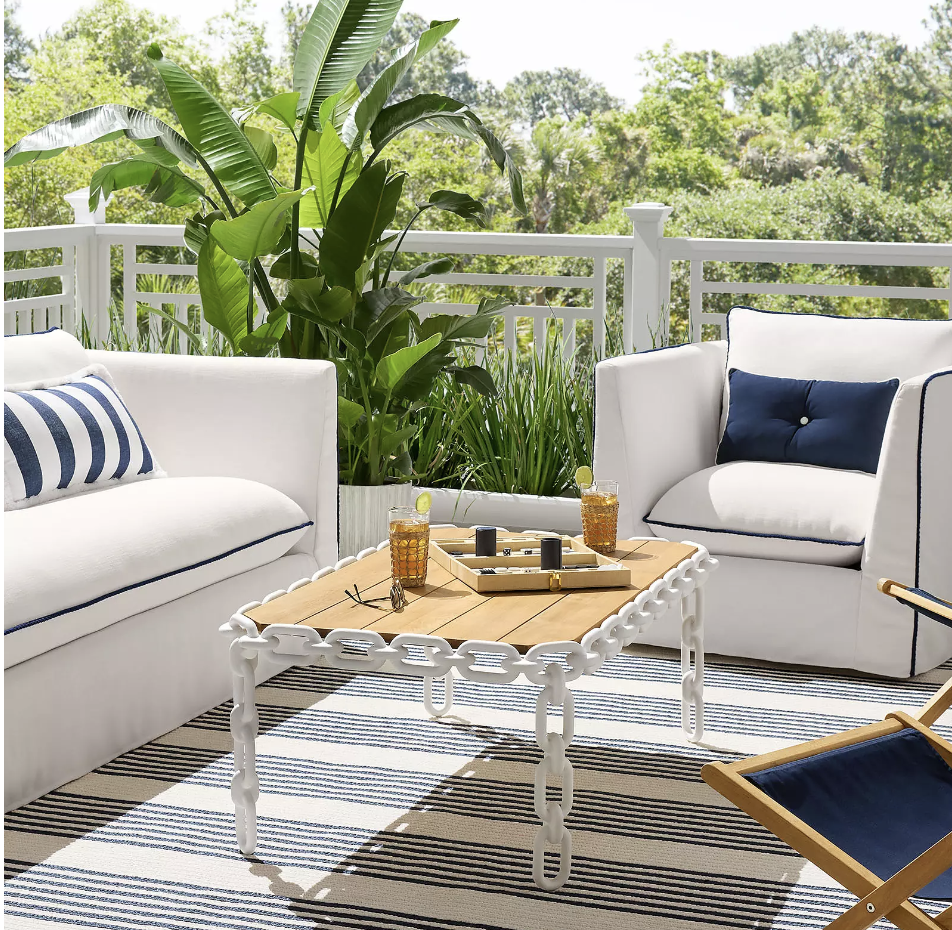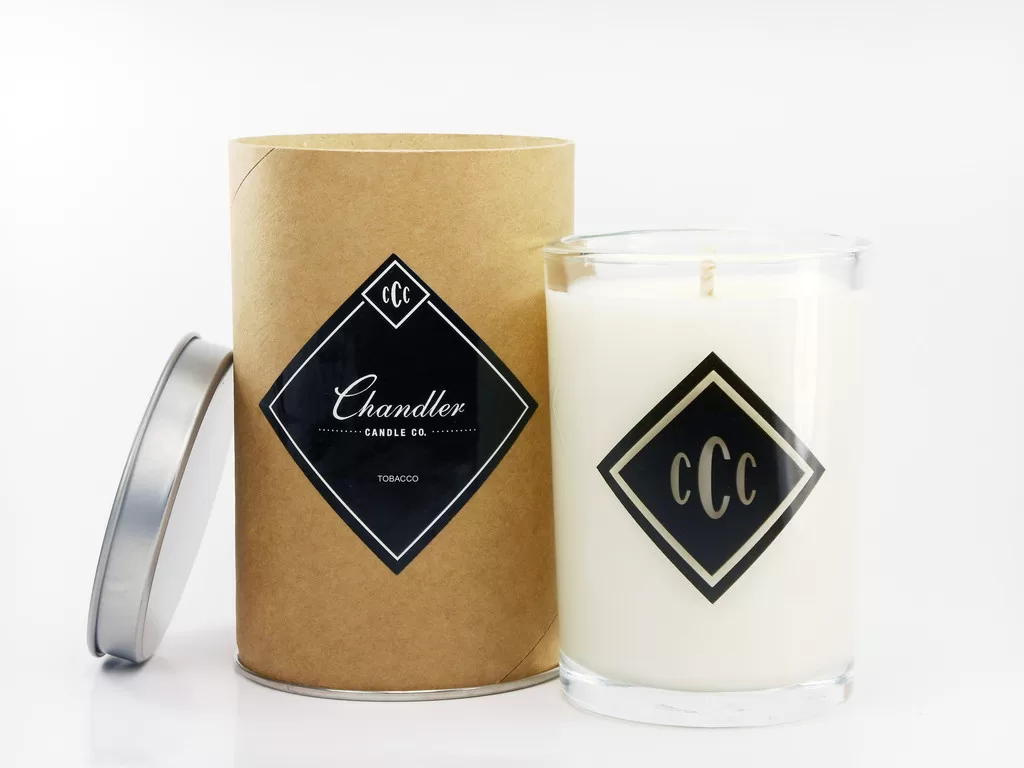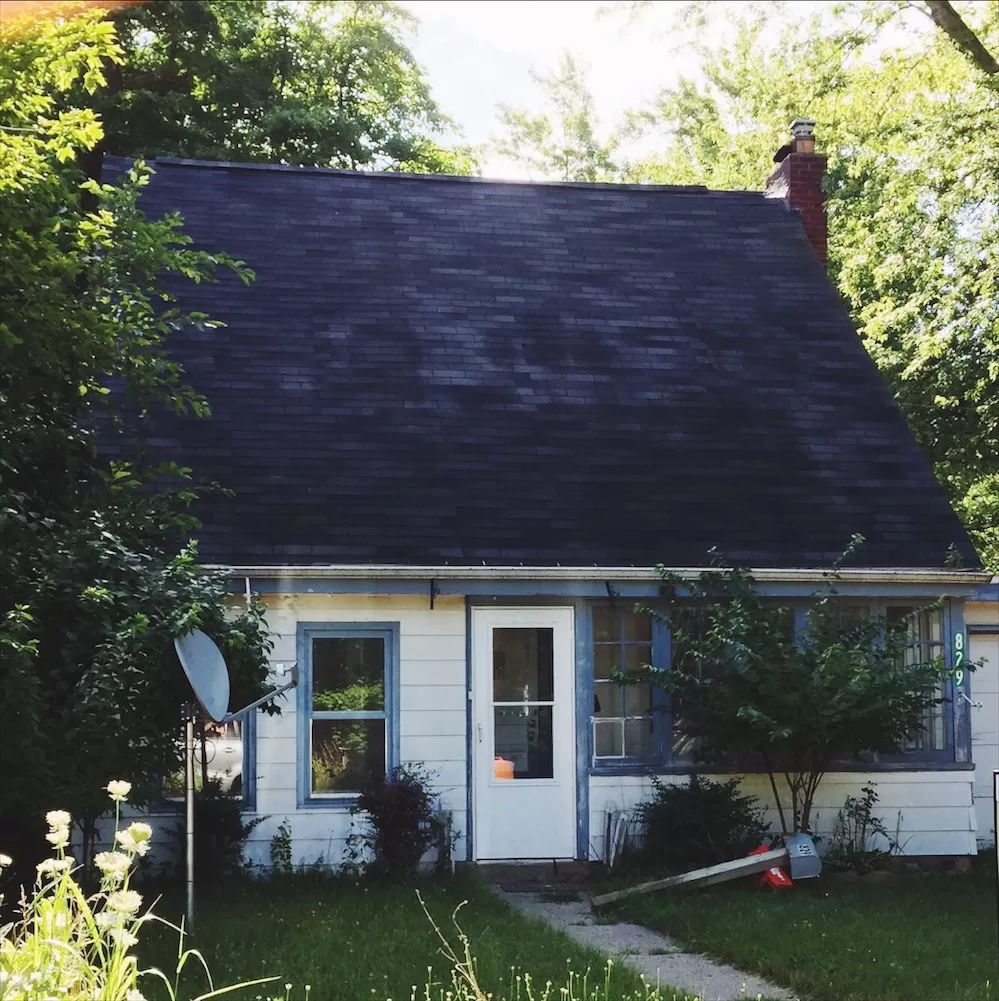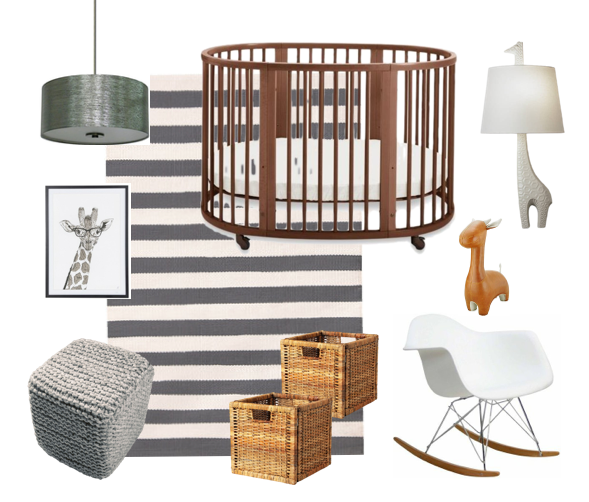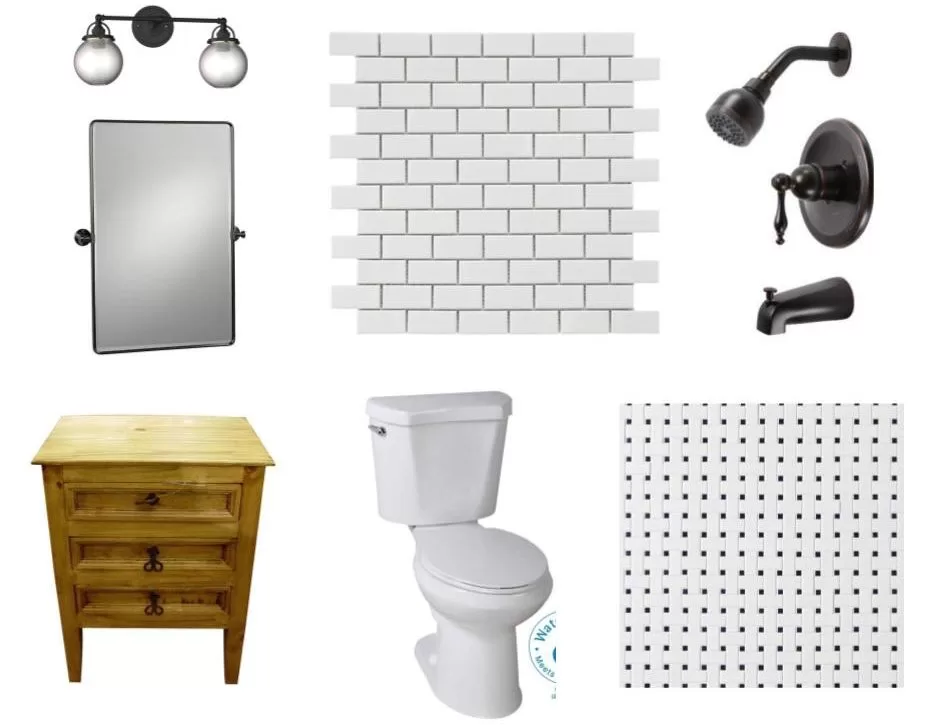House Tour: The Before Pictures
When Mark & I began looking for a house, we knew we wanted to live in Hingham, Mass. First of all, it’s the most beautiful town I’ve ever seen. It’s also halfway between my office in Boston, and my husband’s job on the South Shore. And the schools are awesome. And there’s a J. Crew AND a Whole Foods AND a farmer’s market on Saturdays. It’s like a little suburban paradise.
With our budget, we were able to buy a 1,400 square foot cape from the 1950s, which hasn’t been updated since the 1950s. It’s on a cul de sac, and has great bones.
So now, we’re bringing it (ever so slowly) to 2014.
To kick it all off, let’s do a quick “before” tour, so you can see just what I mean when I say this house was (and still largely is) stuck in the 1950s.
First, the outside.

It’s pretty cute! I’m obsessed with Capes, so this was kind of a love-at-first-sight thing for me. But, it definitely needs some color. And a new front door. And a brick walkway leading down to the sidewalk.

And an outdoor shower, for when I’m feeling adventurous.

Next up, the dining room. I’m obsessed with the China cabinet.

This little powder room is off the kitchen. It’s teeny, and I can’t wait to wallpaper the heck out of it. The seller left that mirror there, and I kind of love it. They also left that weird sticker on the toilet. Don’t love that.

There’s a wood-burning fireplace!

Now, for the doozy. The kitchen, and the sunroom, which is out the door to the right of the frame, were straight out of the Nixon administration. What you’re not seeing is the wood paneling on the other two walls. What you are seeing is the fruit chandelier, though. Ah, the fruit chandelier, just the stylish touch every modern kitchen needs.

Also, stained glass windows.

And last but not least, the sunroom. GAH!

I hope you’re not too impatient, because my glamorous, crazy-transfortmation “after” shots are still a work in progress. But, my husband and I have made a lot of headway. Next week I’ll share one project I did that made a TON of difference. It’s a good one, and it involves all this awful wood.

